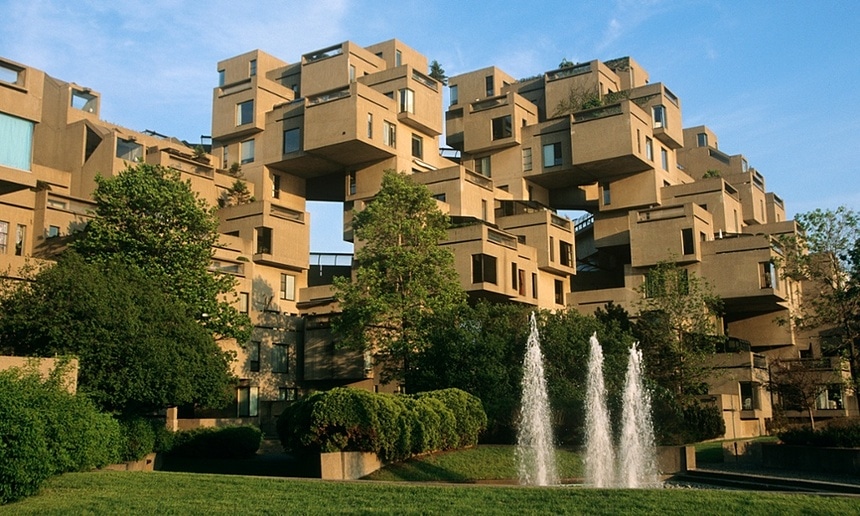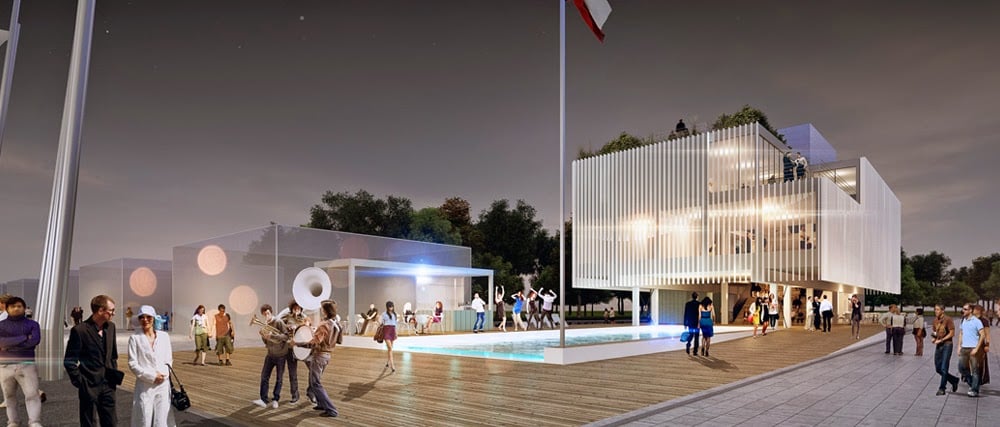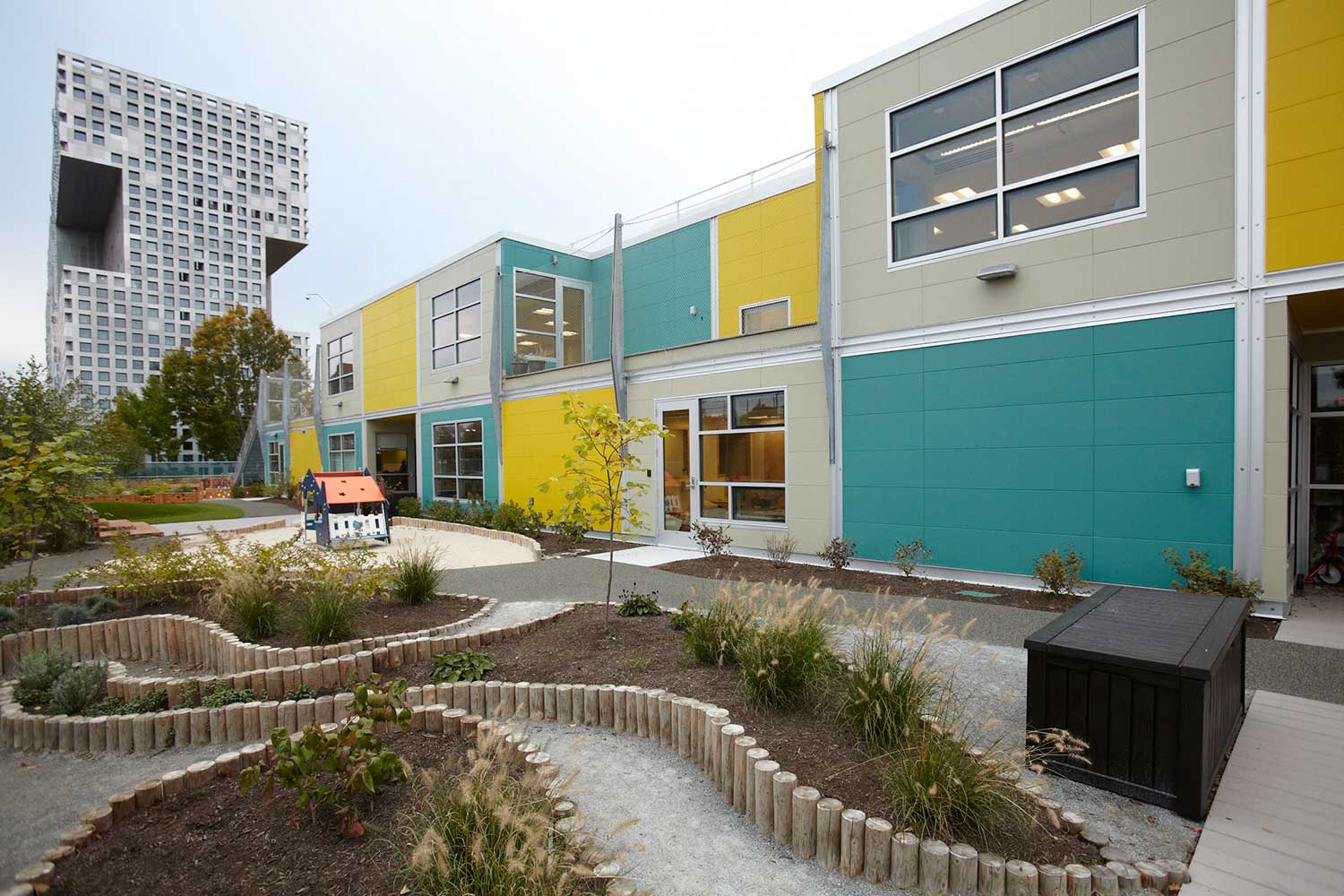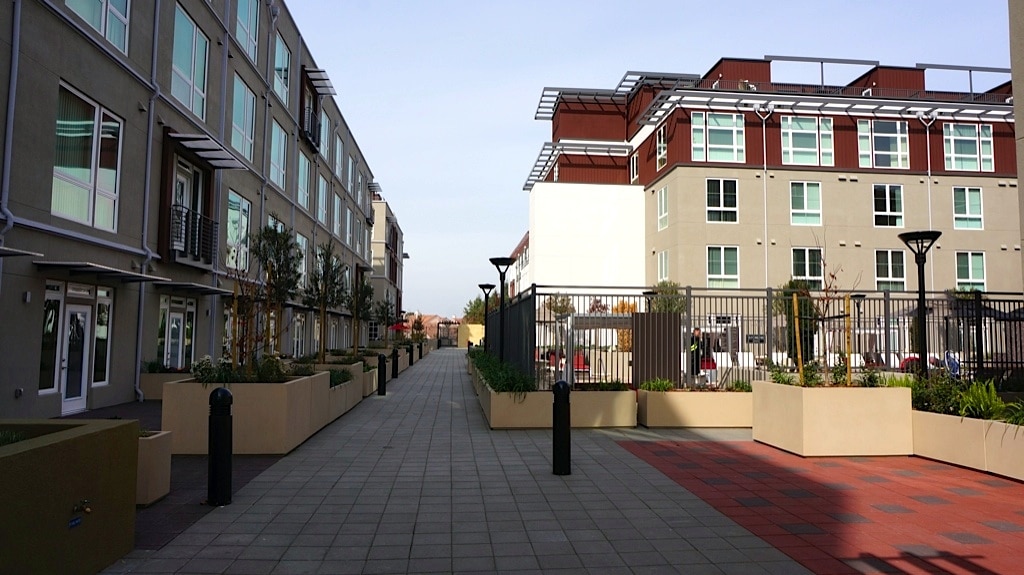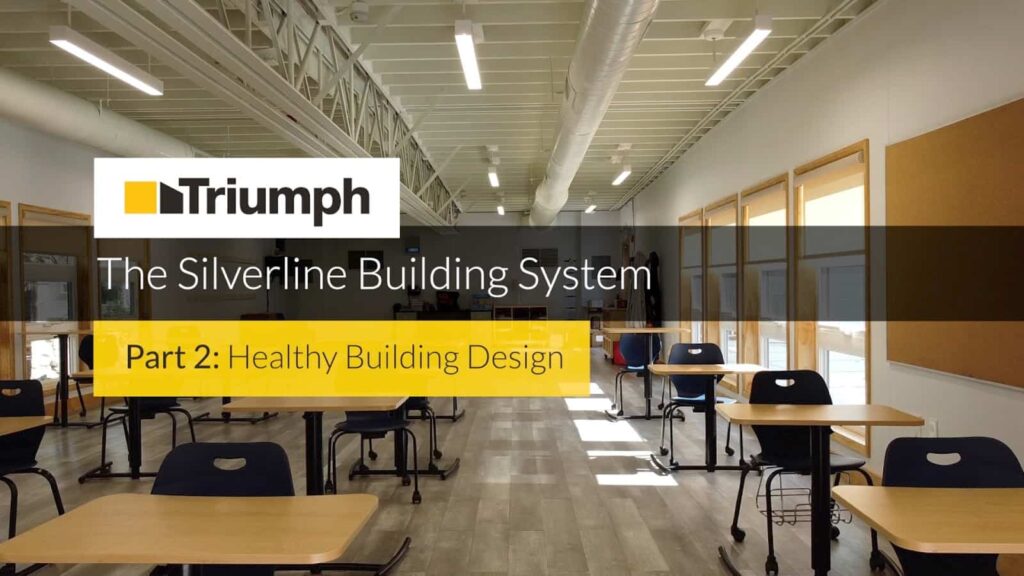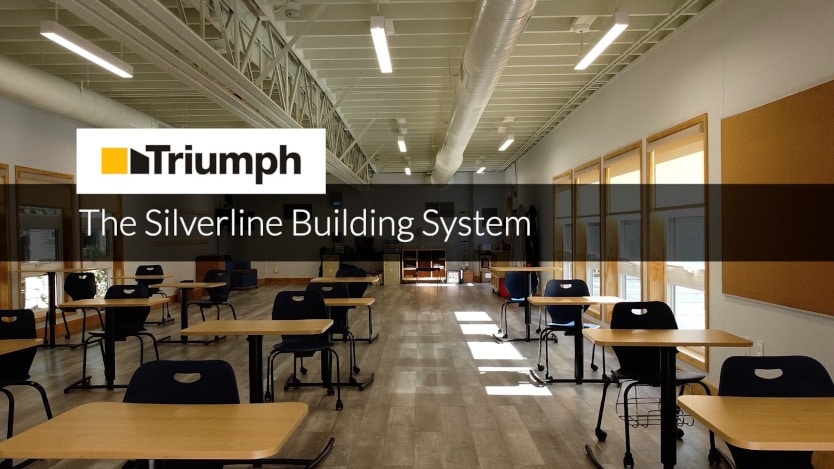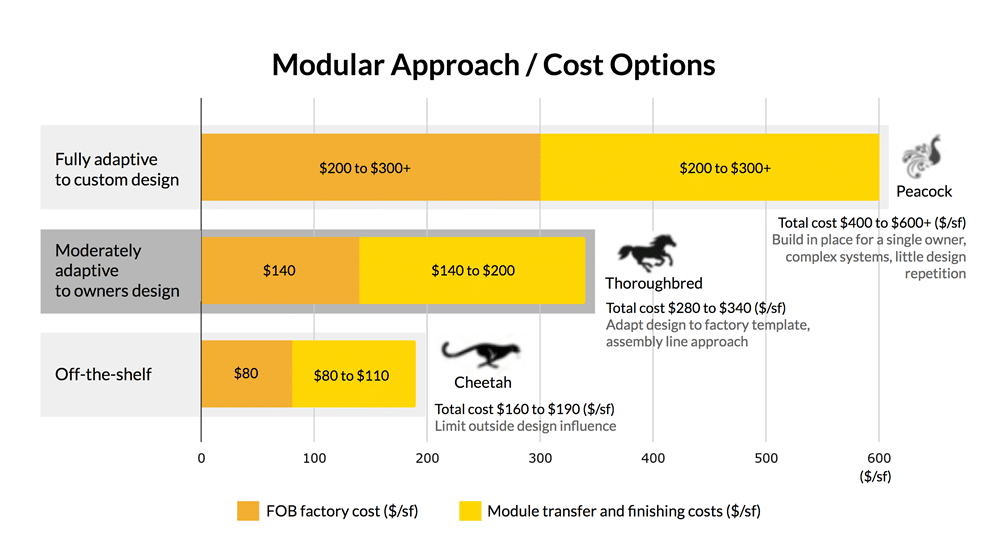Habitat 67, Montreal Canada
In 1960, Moshe Safdie, FAIA was a young architectural visionary with a revolutionary scheme for a hybrid of the suburban single-family home and the urban apartment building. He based his undergraduate thesis at McGill University in Montreal, on the idea. And unlike many of his peer’s visions, Safdie’s actually got built. It was built using modular construction as a pavilion for Expo 67, the World’s Fair in Montreal.
For the expo, Safdie prefabricated 365 modules in a factory and stacked them asymmetrically to make apartments of different types and sizes, from 600-square-foot one-bedroom to 1,800-square-foot four-bedroom units. Each unit had a roof garden and each was entered from one of the shared pedestrian streets that ran through the complex.
Habitat 67 is widely considered an architectural landmark and one of the most recognizable and significant buildings in both Montreal and Canada.
Read more: Architect Magazine | Moshe Safdie and the Revival of Habitat 67
CZECH PAVILION at Expo 2015 Milan
Construction completed on Chybik + Kristof’s award-winning design for the 2015 World Expo Czech Republic Pavilion. The modular design was selected for its ease of construction and transportation. The nearly 35,000-square-foot structure is built around a swimming pool, which gives a nod to the Czech Republic’s advanced water treatment technologies. The Czech Republic pavilion is not just an exhibition space, and its life cycle will not end with Milan Expo 2015. The structure was built using Koma modules that provide a system of modular construction. The challenge of using recyclable materials and the incorporation of water in the design has resulted in a stunning look. On the ground floor, there are shops and a restaurant; on the first and second floors, exhibitions; and on the roof, a garden of course!
David H Koch Childcare Center at MIT, Cambridge MA
David H Koch Childcare Center at MIT, Cambridge MA
MIT had additional space needs, calling for a childcare center as an addition to the Cambridge campus. The need had to be met in short order and they turned to Triumph as a leader in modular construction to help. The 14,000 square foot steel and concrete building was fabricated at N.R.B. in Pennsylvania and shipped to Vassar Street in Cambridge.
The architecture of the building harks back to its modular roots by embracing the modular design. The modular building blocks are offset and stacked to create visual appeal while still maintaining their building block origin.
This facility incorporates advanced design features such as integrated video monitors in the lobby, custom casework throughout, varied and aesthetically appealing floor covering, exposed mechanicals to maximize ceiling height, storefront glass in the stairwells to create an open illusion, oversized exterior glazing to allow light exchange and give a connected feeling with the outdoors.
All of this was accomplished in a 6 month from design to occupancy timetable. Triumph was able to limit the disruption spending only 8 weeks on site. This was important for the comfort and convenience of the teachers and students who were occupying the existing school.
Read More: Triumph Modular | David H Koch Childcare Center
The Courtyard at the Domain, San Jose CA
This 444-unit luxury community, developed by Equity Residential, is the largest modular apartment project completed in the United States to date. It was a design-build project by Delta Bravo Construction, which designed, manufactured, and installed the complex on schedule and on budget. The erection of this 5-acre complex had to be craned from a single location using the largest track crane in California. Modules of up to 33 tons were lifted into place. At times this required the use of two coordinated cranes operating in the blind.
The 540 modules that made up the building were manufactured in Boise, Idaho, and delivered to the site. A satellite manufacturing facility was erected across the street from the site to complete the sixth floor of each stack of modules. The fifth and sixth stories were lifted in place as one two-story module. 180 site personnel were employed to build the sixth floor on each stack, erect, and finish the four buildings. The upper apartments have an open-air deck with views of San Francisco Bay and the Santa Cruz mountains and Silicon Valley.
The Greene Town Center, Beavercreek, Ohio
The Greene Town Center (The Greene) in Beavercreek, Ohio is a mixed-use town center, featuring upscale retail, restaurants, and apartments. Steiner and Associates, developers have similar projects in their portfolio but Greene is different because it incorporates modular construction technology. The developers were challenged with erecting 3 stories containing 52 residential units above a retail podium. The town center overall features a traditional architectural style, which was well achieved using modular methods.
For Steiner + Associates, this was the first town center in which they incorporated modular construction techniques. According to Bob da Silva, the modular process was considered specifically because of both labor shortages and materials cost escalation. Steiner’s owner and CEO, Yaromir Steiner, wanted to investigate modular construction as a solution to these problems. Yaromir, da Silva says, exhibits a healthy curiosity for better processes and cutting-edge technologies. Employing modular construction methods allowed retail tenants to open for business quicker and residents to move in ahead of schedule.
Did you enjoy learning about modular design? Learn More About Modular Design here.

