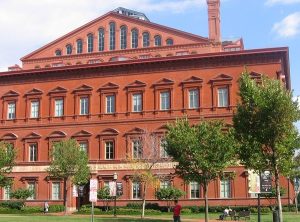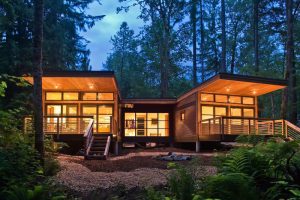 Over the last several months, I’ve spent a significant amount of time preparing for the launch of Sprout Space as part of the Green Schools Exhibit at the National Building Museum in Washington, D.C.
Over the last several months, I’ve spent a significant amount of time preparing for the launch of Sprout Space as part of the Green Schools Exhibit at the National Building Museum in Washington, D.C.
As I may have mentioned once or twice in the past, Sprout Space is the first nationally available modular classroom, designed by Perkins+Will with the goal of increasing engagement and productivity of teachers and students through the use of thoughtful design features and eco-friendly building practices.
Throughout this planning process, I’ve learned a great deal about the National Building Museum. I gained an appreciation for the Museum’s history, mission, and last but certainly not least the architecture of the building the Museum occupies.
HISTORY OF THE NATIONAL BUILDING MUSEUM
The museum was created by an act of Congress in 1980 and is a private non-profit institution. Today it occupies a National Historic Landmark formerly known as the Pension Building.
- They have approximately 400,000 annual visitors.
- Since 1985, the Museum has presented more than 200 exhibitions
- To date 18 inaugural balls, ranging from Grover Cleveland in 1885 to Barack Obama, have been held in the historic Great Hall.
MISSION OF THE NATIONAL BUILDING MUSEUM
The following is a summary of the Museum’s mission as published on their fact sheet:
“The museum advances the quality of the built environment by educating the public about its impact on people’s lives. Chartered by the U.S. Congress in 1980 as a private, nonprofit institution, the museum is dedicated to examining the role of architecture, construction, design, engineering, landscape architecture, and urban planning.”
ARCHITECTURE
The historic home of the National Building Museum was constructed from 1882-1877 (obviously they did not employ modular methods). The Architect/Engineer was Montgomery C. Meigs, Quartermaster General in charge of provisions during the civil war.
The exterior dimensions are 400 feet by 200 feet built using 15,5000,000 brinks with brick and terra cotta ornament. The architecture is awe-inspiring as are the facts shared below.
Facts about the Exterior Frieze:
- The exterior frieze is 1,200 feet long and 3 feet high.
- Commissioned by Montgomery C. Meigs in 1882
- Made of terra cotta manufactured by Boston Terra Cotta Company
- Designed by Bohemian-born sculptor Casper Buberi (1834-1899)
- Depicts a continuous parade of union forces in the Civil War including infantry, cavalry, artillery, naval, quartermaster, and medical units.
Facts about the Great Hall:
- It measures 316 feet by 116 feet
- It is 159 feet tall at its highest point, which is approximately 15 stories.
- Its Corinthian Columns are among the tallest interior columns in the world.
- They measure 75 feet high and 8 feet in diameter, 25’ in circumference.
- Each column is built of 70,000 bricks.
- They were painted in 1895 to resemble marble.
- In 2000 they were re-marbleized to reflect the original pattern.
Overall, the National Building Museum is a beautiful, interesting, and must-see place when visiting Washington, D.C.
We are proud to be part of the National Building Museum’s mission to educate the world about the built environment. To be involved in the Green Schools exhibition is a giant step forward in Triumph Modular’s mission.
To learn more about the Green Schools exhibit and SproutSpace, head over to the National Building Museum’s site.




