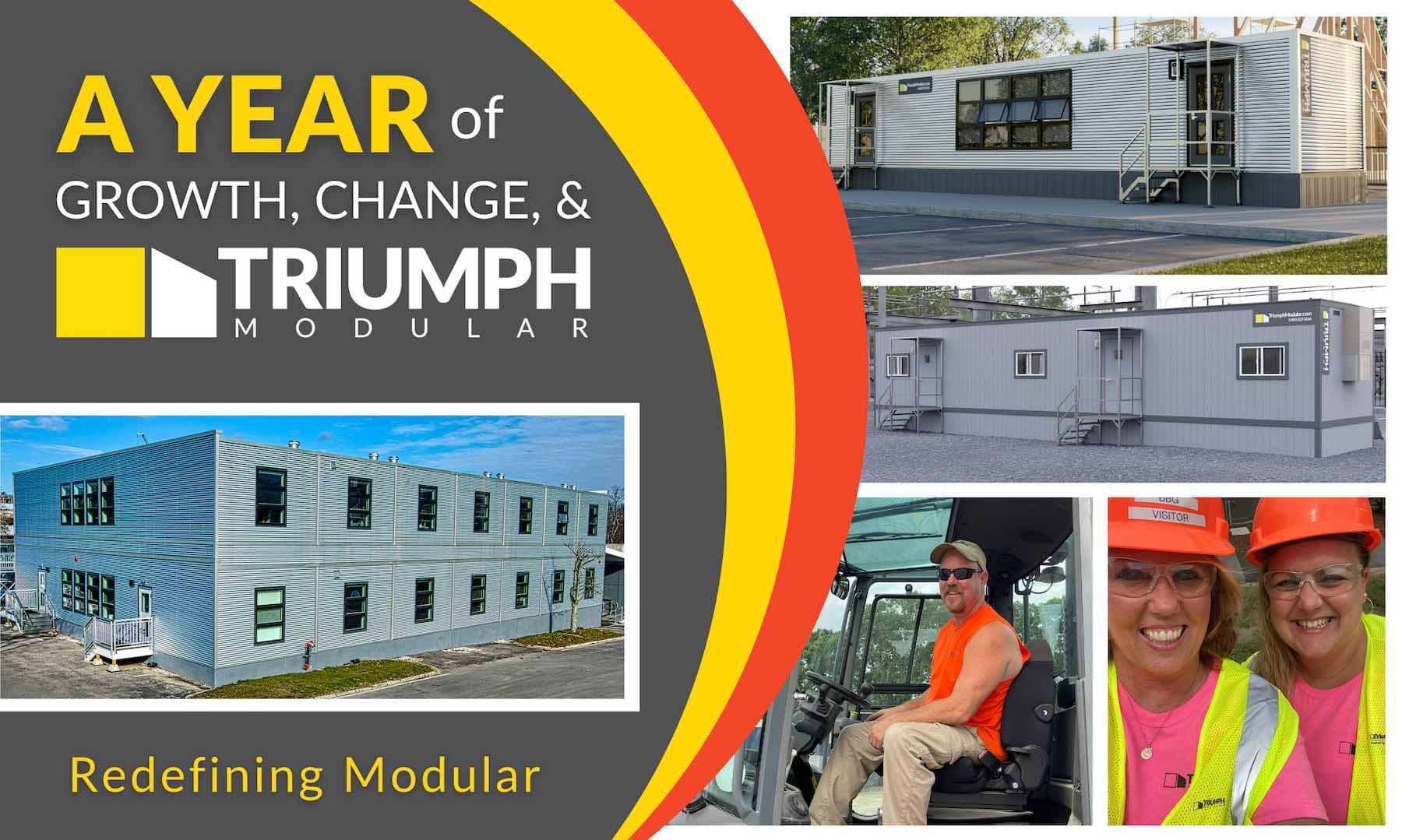Prefab Modular Building Spaces from Around the World
Construction sites around the world are relying more and more on prefab buildings and modular spaces and their methods of construction. Reduced material waste, increased quality control, and decreased labor costs are drivers leading builders to consider the benefits of modular. Builders are also realizing the potential to create beautiful and functional workspaces using modular construction.
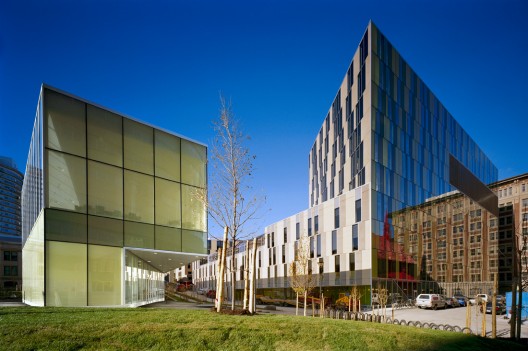
Building: Tétreault Parent Languedoc & Saia Barbarese Topouzanov
Location: Montreal, Canada
About: This first example of a prefab building was created by Tétreault Parent Languedoc & Saia Barbarese Topouzanov. This building was completed in 2006 and is located in Montreal, Canada. This urban structure was designed as a futuristic look at what a university campus would look like in 20 years. The entire campus follows this theme and will certainly be looked at as a model of success.
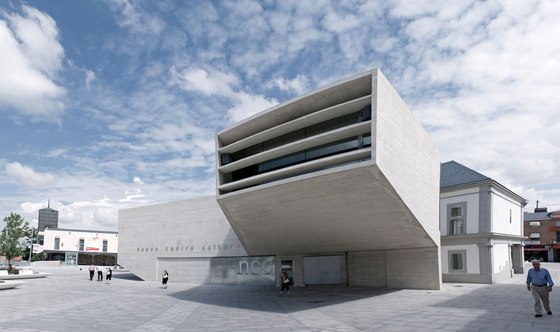
Building: New Cultural Center. Pozuelo de Alarcón / FÜNDC
Location: Madrid, Spain
About: This next prefab office building is located in Madrid, Spain. This wonderfully designed building is located at the Plaza Padre Vallet, Pozuelo de Alarcón, and is used as a cultural center. This structure was created by FÜNDC and this space encompasses 10,280 square meters.
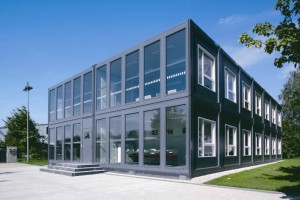
Building: Prefabricated School Project / Ministry of Education Investment and Facilities Department
Location: Adapazari City, Turkey
About: This prefab school building is located in Adapazari City, Turkey, and was implemented by the Ministry of Education Investment and Facilities Department. This was a turnkey school project that was beneficial to the school which was in need of an immediate solution for 15,000 students! This was a large project but the benefits of this school were much greater than the costs.
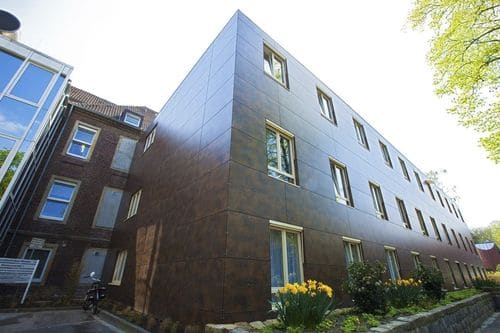 Building: UKM Infrastructure
Building: UKM Infrastructure
Location: Muenster, Germany
About: The above building was constructed by UKM Infrastructure and is one of their more popular modular construction projects. This building needed to fulfill the need for a quality space that was aesthetically pleasing, technically sound, and constructed quickly. Because this is a hospital ward (surgery) at the Uniklinikum, Muenster we can all appreciate these requests.
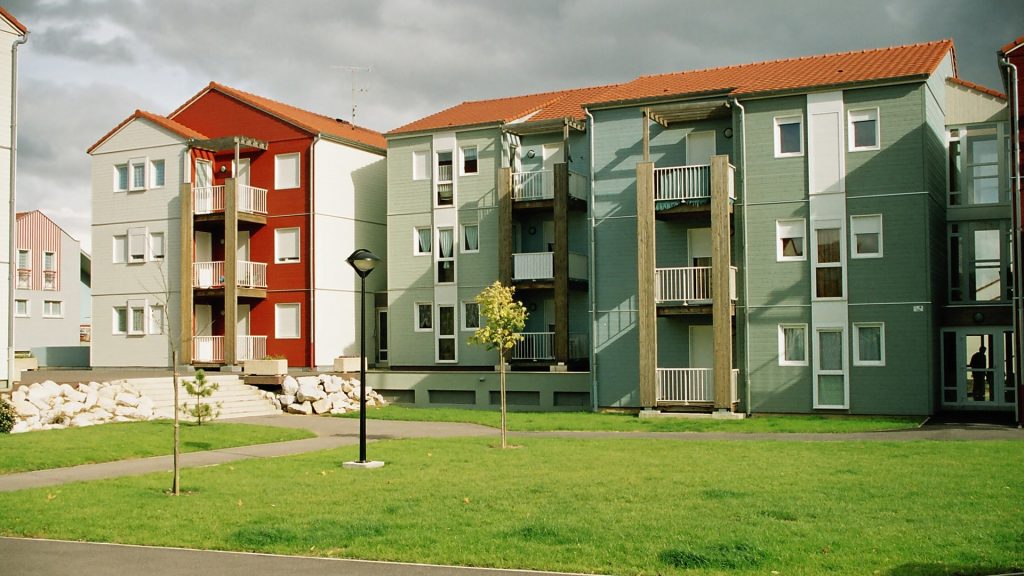 Building: HLM à Vitry le François / Mathis Developers
Building: HLM à Vitry le François / Mathis Developers
Location:Vitry-le-François, France
About: Mathis Developers have been creating timber structures in the public sector for over three decades. The above image is another one of their successful projects located in Europe. Whether they are creating gymnasiums, lecture halls, libraries, or stadiums, they all have a unique feel but leave an impression of their brand.
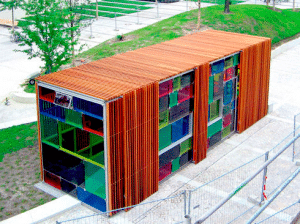
Building: Lützow 7 Landschaftsarchitekten / Haus der Kulturen der Welt, Berlin
Location: Berlin, Germany
About: This contemporary modular prefab office building is located in the beautiful city of Berlin, Germany. Berlin is known for its complex and unique architecture and this structure is sure to fit into their landscape. This structure is the service pavilion at the Haus der Kulturen der Welt, Berlin. This structure was designed to reflect the image of a shoebox and is seen by many as an extraordinary piece of art.
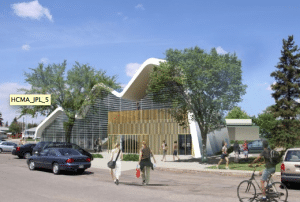
Building: Jasper Place Branch Library / Dub Architects
Location: Edmonton, Canada
About: The above structure is the Jasper Place Branch Library located in Edmonton, Canada. The HCMA worked with Dub Architects on this design with the goal of creating a welcoming atmosphere for all of the demographics in the area.
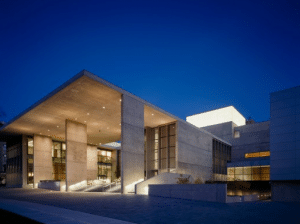
Building: wHY Architects / Grand Rapids Art Museum
Location: Grand Rapids, Michigan
About: This structure was created by wHY Architects and is located in Grand Rapids, Michigan. The structure is the Grand Rapids Art Museum which is 125.000sqf and was completed in 2007 after just 3 years of construction.
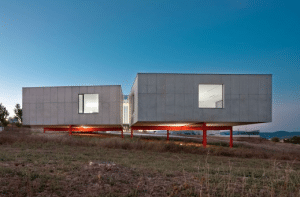
Building: Taller Básico De Arquitectura
Location: Álava, Miñano Mayor, Spain
About: This structure was designed by Taller Básico De Arquitectura in Álava, Miñano Mayor, Spain. The Biokilab Laboratories were built over 3,428 square meters in 2010 and added a contrast to the old structures which are most notable in Spain. This floating office space offers a unique work environment that is spacious, clean, and connected to the outdoor space.
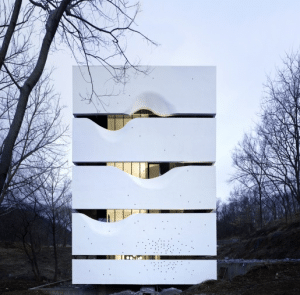
Building: AZL architects
Location: Nanjing, Jiangsu Province, China
About: The strange structure was designed by AZL architects in Nanjing, Jiangsu Province, China. This is certainly one of the most unique structures you will ever see that is not a concept. This structure is 500 square meters in space and was completed in 2008. This “Blockhouse” located in a valley is a great example of the Chinese minimal approach. This villa offers a quiet retreat that is surprisingly tranquil.
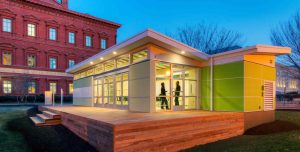
Building: SproutSpace / Triumph Modular
Location: National Building Museum in Washington
About: The SproutSpace design is an award-winning sustainable classroom designed by Perkin+Will Architects constructed by Triumph Modular with Markline Industries as the manufacturer. These spaces create safe and friendly learning environments that are conducive to learning and are efficient to implement. The Sprout Space has also been displayed on the lawn of the National Building Museum in Washington, D.C. in 2013.
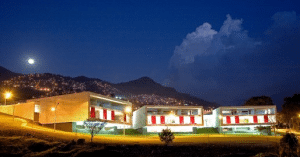
Building: Lion Park Grieff Library / Giancarlo Mazzanti
Location: La Ladera, Medellín, Colombia
About: The above image is of concrete, wood, and glass structure located in La Ladera, Medellín, Colombia. This cool set of prefab libraries with office space was completed in 2007 and offers a unique approach to a library.
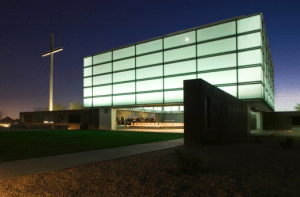
Building: The Prayer Chapel / Debartolo Architects LTD
Location: Phoenix, Arizona
About: The above design from Debartolo Architects ltd. is located in Phoenix, Arizona, and is that of a church. This modern church which was built in 2007 offers a different approach to the traditional church. This amazing space has an outdoor gathering area below the steel frame structure. The entire closure of this church is constructed of glass glazed with fritted-translucent glass which provides shading to the inner layers of glass but also created a glow throughout the building. This eliminates the need for electric lighting during the day.
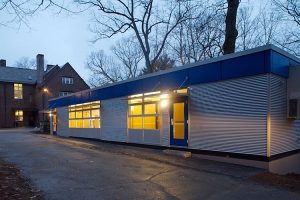
Building: The Carroll School / Triumph Modular
Location: Lincoln, Massachusetts
About: The Carroll School modular green building can be used for several functions. In its initial use, it served as a temporary classroom space for the Carroll School.
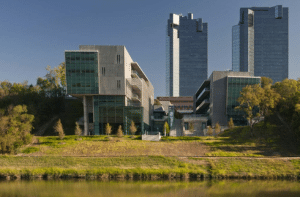
Building: Tarrant County College / Bing Thom Architects
Location: Fort Worth, Texas
About: The Tarrant County College was designed by Bing Thom Architects and constructed in Fort Worth, Texas. This structure fits well into a modern city and may be able to fit into the landscape of an older city as well.
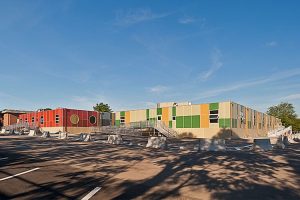
Building: Temporary Green School Building / Triumph Modular
Location: Needham, Massachusetts
About: The above image is that of a permanent modular school in Needham, Massachusetts that is 35,620 square feet. This structure has 30 Complete Classrooms and consists of 38 modules. These temporary classrooms housed up to 500 students while the school is being renovated.




