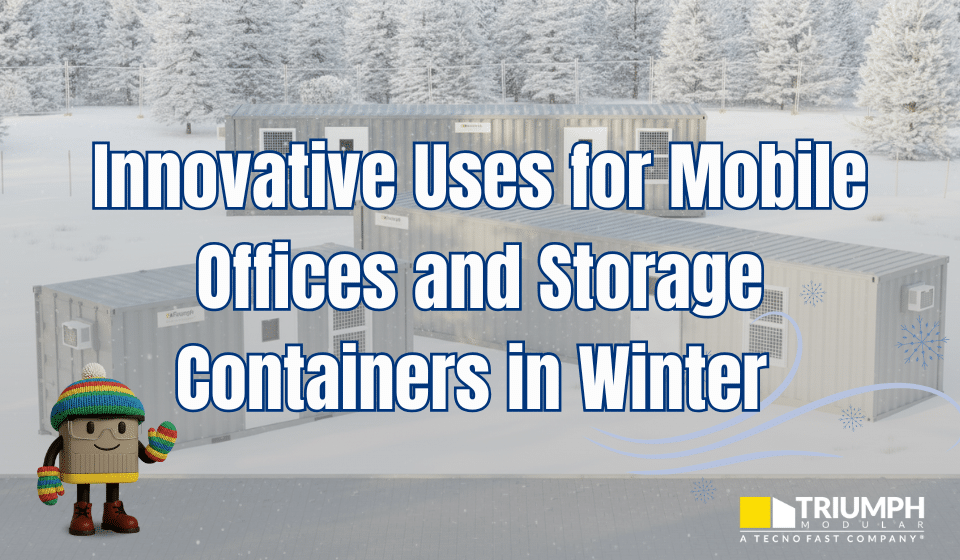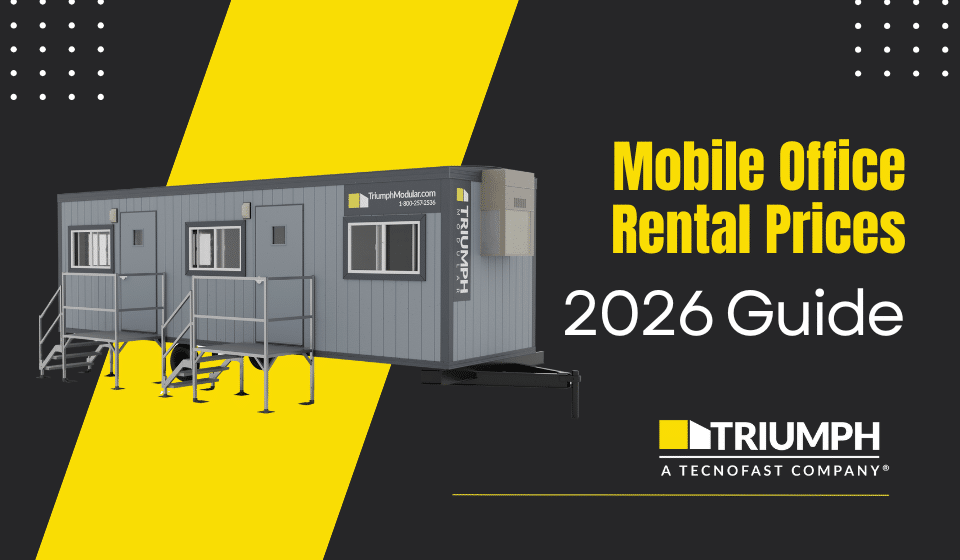When considering modular buildings, such as mobile office trailers, most people immediately think about off-site construction and preparation. However, the work that needs to be done on-site before delivery and installation is equally crucial to the project’s success.
Planning Your Space Requirements
As you plan for space on your site for a mobile office trailer, it’s essential to consider maximizing potential mobile office space for your project. You’ll need to evaluate whether you’re choosing the right size for your crew and the length of the project. While a single-wide trailer might seem sufficient initially, Triumph Modular offers double-wide and larger temporary building configurations for projects requiring additional space.
Understanding the Permit Process
The first crucial step in site preparation occurs before any physical work begins and even before purchasing or leasing a mobile office trailer. You must obtain the necessary permits from your local Building Department. These requirements vary significantly by location, as different municipalities have distinct laws concerning site permits for mobile office trailers. It’s imperative to research and understand the laws and regulations specific to your area before proceeding with any purchase or lease agreements.
Site Clearing and Accessibility
The size of your chosen mobile office trailer significantly impacts your site preparation requirements. For instance, a 44′ trailer demands considerably more space than a 24′ trailer. Additionally, you need to account for extra space to accommodate the delivery truck and provide workers with sufficient room to set up the trailer or temporary building.
Proper site preparation involves removing any potential obstacles, including debris and excess vegetation. The chosen location should be free from overhanging tree branches or electrical wiring that could interfere with the trailer. Accessibility is paramount – tight turns or narrow roadways might necessitate additional equipment for proper trailer positioning.
A critical detail often overlooked is that office trailers are transported with entry doors on the passenger side of the delivery truck. This knowledge is vital for planning the trailer’s optimal placement. In cases where delivery requires crossing a street curb, having scrap wood, dunnage, or cribbing available can help manage elevation changes and distribute weight effectively.
Ground Leveling Requirements
A level foundation is non-negotiable for mobile office trailer installation. While these structures perform optimally on paved stone surfaces, gravel, asphalt, or cement, they can also function on firm dirt surfaces. However, softer terrain requires additional support beneath the office trailer to prevent structural settling. Solutions range from small asphalt patches to ABS foundation pads.
For long-term installations, local building inspectors may require in-ground footings, adding another layer to site preparation requirements
Utility Connections and Infrastructure
Most mobile office applications require utility hookups, particularly electricity and water. As the customer, you’re responsible for ensuring utilities reach the trailer and organizing necessary connections. Licensed electricians must handle all electrical work.
While actual utility connections occur post-delivery, proximity to utility sources must be considered during site selection. Triumph Modular coordinates with Dig Safe and utility companies to mark lines when tie-downs are needed, but customers must pre-mark lines to establish visual boundaries.
It’s important to note that bathroom facilities in office trailers aren’t self-contained systems. They require connections to either existing water and sewer infrastructure or a portable restroom system.
Additional Site Considerations
Several supplementary factors need consideration depending on your specific use case:
The need for parking space must be evaluated if the trailer will house a larger team. For operations expecting regular deliveries, adequate space for truck access and maneuvering is essential
Ensuring Success Through Proper Site Preparation
Successful mobile office trailer installation hinges on thorough site preparation. This comprehensive process encompasses everything from securing permits to selecting an appropriate location with level ground and utility access. Completing these preparations before finalizing your mobile office trailer purchase or lease is crucial for a smooth installation process.
Frequently Asked Questions About Mobile Office Site Preparation
We often receive questions from clients about the site preparation process. Here are detailed answers to the most common inquiries we receive.
Understanding Site Preparation Costs
The cost of site preparation varies based on your specific location and requirements. A basic site preparation project typically ranges from $5,000 to $15,000, encompassing all necessary elements. This includes the initial site clearing and leveling, which forms the foundation of your preparation. Utility connections represent another significant cost component, with electrical, water, and sewer hookups being the primary considerations. Local permits also factor into the overall cost, though these fees vary significantly by municipality. When foundation work is required, particularly for longer-term installations, this adds another layer to the cost structure. Additional site improvements such as parking areas or accessibility features may also impact the final cost. We recommend scheduling a detailed site evaluation to receive a precise cost estimate tailored to your specific situation.
Timeline Expectations for Site Preparation
The site preparation process typically spans four to six weeks from initial permit application to delivery readiness. This timeline begins with the permit acquisition phase, which usually takes two to four weeks, depending on your local municipality’s efficiency. Once permits are secured, the physical site work begins. Site clearing and grading typically requires several days, followed by foundation preparation when necessary. Utility preparation, including arranging for power, water, and sewer connections, occurs next. The process concludes with a final site inspection to ensure all requirements have been met. Weather conditions, local permit processing times, and specific site challenges can all impact this timeline, making early planning crucial for project success.
Common Site Preparation Pitfalls to Avoid
Through years of experience, we’ve observed several recurring challenges in site preparation. One frequent issue involves underestimating clearance requirements for delivery and setup. We recommend always planning for additional space beyond the trailer dimensions to ensure smooth delivery and installation. Inadequate soil preparation can also create problems, particularly regarding proper compaction and drainage. Planning for utilities often presents challenges, making it essential to arrange all connections and approvals before delivery. Many clients also encounter issues with local regulations, as some municipalities have specific requirements for temporary structures that might affect the project timeline. Proper drainage planning is another crucial consideration, as water accumulation around the trailer can lead to significant problems over time.
Understanding Space Requirements
Space requirements vary significantly based on your chosen trailer size. Single-wide trailers typically need a site area considerably larger than the unit itself to accommodate delivery and setup. For example, a 24-foot trailer requires a minimum site area of 40 feet by 25 feet, while a 44-foot trailer needs approximately 60 feet by 25 feet. Double-wide configurations naturally require more space, with site areas ranging from 40 feet by 45 feet for smaller units to 60 feet by 45 feet for larger ones. Delivery considerations include adequate turning radius for transport vehicles, sufficient vertical clearance for delivery, and appropriate access road width. Sites with slopes or other challenging terrain characteristics may require additional space for proper leveling and stabilization.
Responsibility Distribution
Questions often arise about the division of responsibilities between the customer and Triumph Modular. As the customer, you are responsible for obtaining local permits and approvals, preparing the site, arranging utility connections, ensuring site accessibility, and maintaining the site before and after delivery. Triumph Modular handles providing detailed site specifications, coordinating with utility companies for line marking, delivering and installing the trailer, connecting the unit to prepared utility hookups, and conducting quality assurance inspections after installation. This clear delineation of responsibilities helps ensure a smooth and efficient installation process.
These answers address the most common questions we receive about site preparation for mobile office trailers. However, each project presents unique challenges and considerations. We encourage you to reach out to our team at Triumph Modular for specific guidance tailored to your project’s requirements. Our experienced professionals can help you navigate the site preparation process effectively, ensuring a successful mobile office trailer installation.
Professional Guidance Available
The Triumph team stands ready to assist with any questions regarding mobile office trailers, from purchasing options to site preparation details. Our expertise ensures that your site preparation meets all requirements for a successful mobile office trailer installation.
By carefully considering and addressing each aspect of site preparation, you create an optimal foundation for your mobile office trailer, ensuring it serves its intended purpose effectively and efficiently throughout its deployment.




