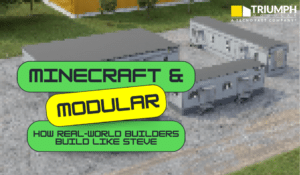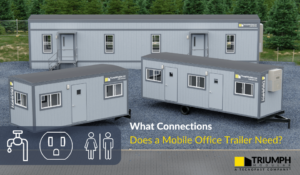The Modular Building Institute Presented Awards of Distinction for Modular Construction Projects
Triumph Modular tackled many modular construction projects in 2021, but two of our projects stood out and have been recognized by the modular industry for their innovation, sustainability, and architectural excellence. The Modular Building Institute’s Awards of Distinction represent the highest honors awarded in the modular construction industry. An independent panel of industry experts chooses the winners. The winners were announced at the 2022 World of Modular trade show, which took place in San Antonio, Texas. Triumph Modular won two first-place awards at this year’s show.
The two Triumph Modular projects presented First Place Awards included a two-story office expansion project at a Massachusetts Biotech Confidential Client and the renovation with two-story addition at the Chelmsford North Fire Station #2.
These projects show the range of construction services that Triumph Modular can provide – from a temporary, relocatable building to a permanent structure. Let’s take a closer look at each project.
First Place – Relocatable Modular Office Over 10,000 Square Feet
We formed a relationship with this Biotech company in Massachusetts as they looked to add office space on their campus due to rapid expansion. This project was multi-phased. The project’s first phase involved 15,000 square feet of modular office space that was part of our existing fleet of buildings. Within weeks we were able to deliver and set up 17 modular buildings.
The second phase of the project involved pre-designed buildings using the specifications of the Silverline Modular Building System, which is our premium modular office building. Due to the limited footprint on the campus, we needed to build a two-story solution. We created 13,000 square feet of office space using 14 modular buildings stacked seven over seven. The project took just 176 days to complete.
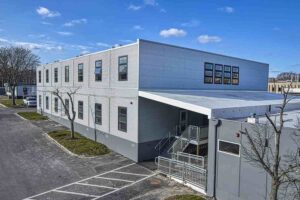
There were many examples of architectural excellence and innovation in this project phase. You wouldn’t expect to see an open atrium stairwell in a modular building, but that’s how we connected the first and second floors. We added oversized, energy-efficient windows allowing a lot of natural light. Another unique feature included an upgraded HVAC system that supplied fresh air exchanges every 15 minutes.
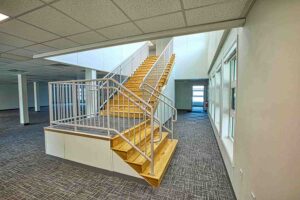
One of the exciting aspects of temporary modular construction is that the buildings are relocatable. If our client needed to move the buildings to a different campus area, it would be possible. Similarly, Triumph Modular could relocate the buildings to a new client at the end of the client’s lease.
To read more about this project and see additional photos, please visit the Project Page.
Watch the video:
First Place – Permanent Modular Dorm Under 10,000 Square Feet
We had previously formed a relationship with the Town of Chelmsford, MA, through past projects. Triumph Modular had completed four school projects for them in years past. When the North Station project was up for public bid, we were honored to be chosen again to work with Chelmsford.
The fire station was built in 1956 and needed renovation and modernization. Over the last eight decades, their facility has seen a rising population, a more diverse and inclusive workforce, and countless technological advances. Providing more space for additional firefighters was a necessity. A co-ed work environment is one modernization to the profession than in 1956, so offering private sleeping quarters to the first responders was a must-have. We also added ADA Bathrooms to meet the accessibility requirements of a modern building.
Triumph Modular was hired to create new living quarters for the fire station. We replaced the pre-existing single-story building with a two-story modular addition accessible from the newly renovated apparatus bay. We used 12 modular buildings, stacked six over six, to create over 4,000 square feet of living space. The addition was designed to sleep six firefighters at any given time. We also added three bathrooms with showers, locker and changing rooms, a full kitchen, a gym, and a common area.
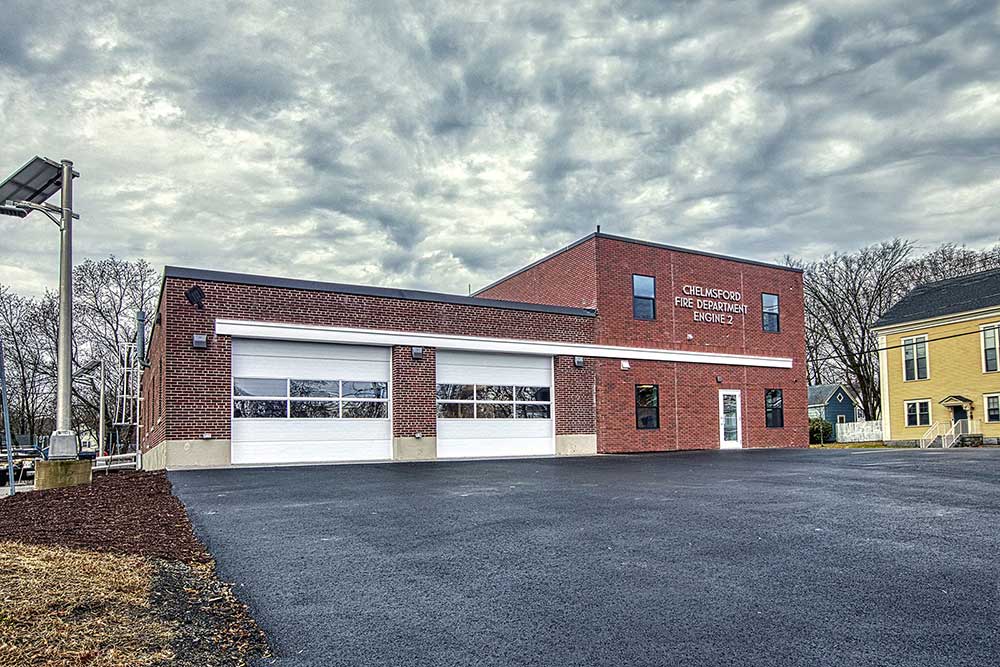
Examples of architectural excellence and innovation in this project included matching the brick façade of the apparatus bay, swapping out the mechanicals and updating the mechanical heating with gas-fired heaters, creating additional electrical fixtures, and adding energy-efficient windows. We also created a Gear Locker Room that the firefighters could only access from the apparatus bay. There is no entry to the gear locker room from the living quarters to protect the firefighters, ensuring their health and safety. Potential contaminants from the turnout gear would be contained in the locker room. The gear locker room was independently heated and ventilated. The room also includes a washer-extractor system for heavy-duty protective gear cleaning.
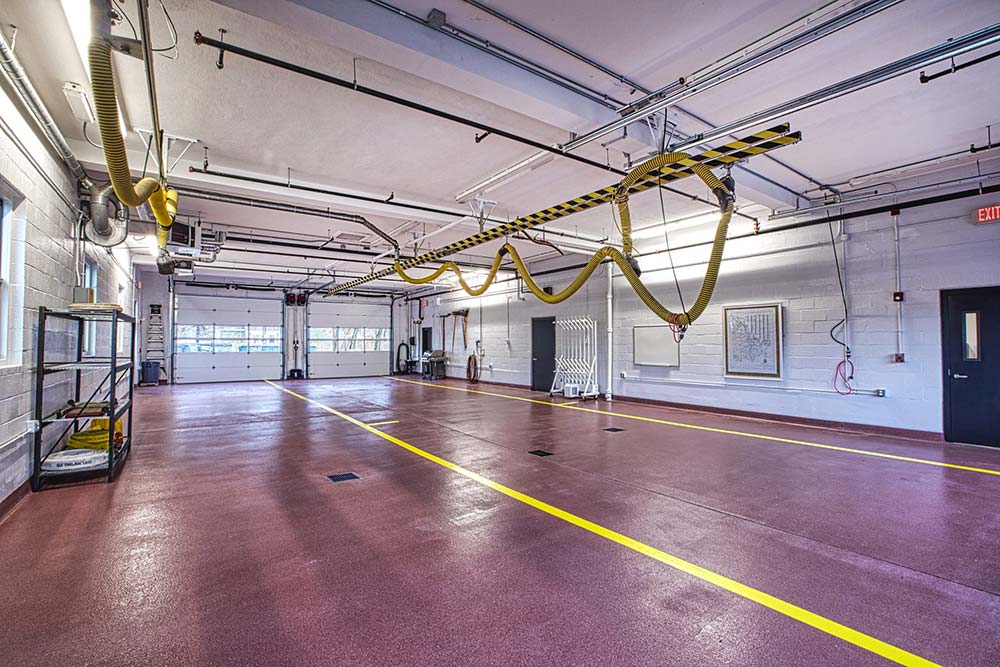
80% of the design process and modular construction were completed at the factory, and the project only took 198 days to complete.
To read more about this project and see additional photos, please visit the Project Page.



