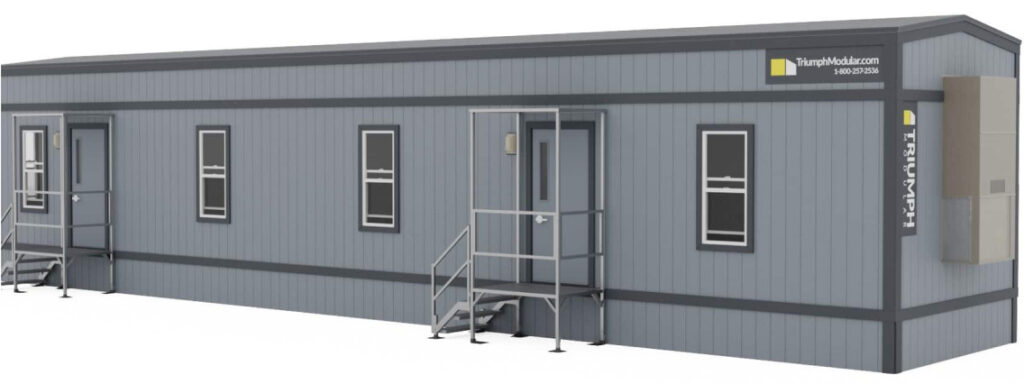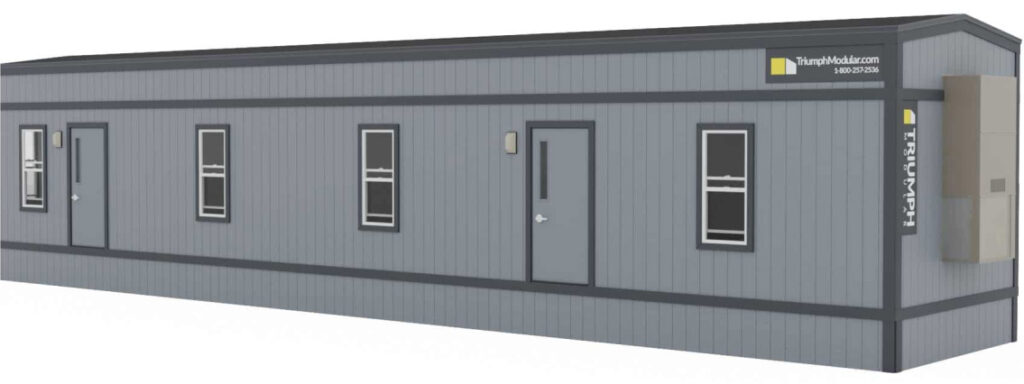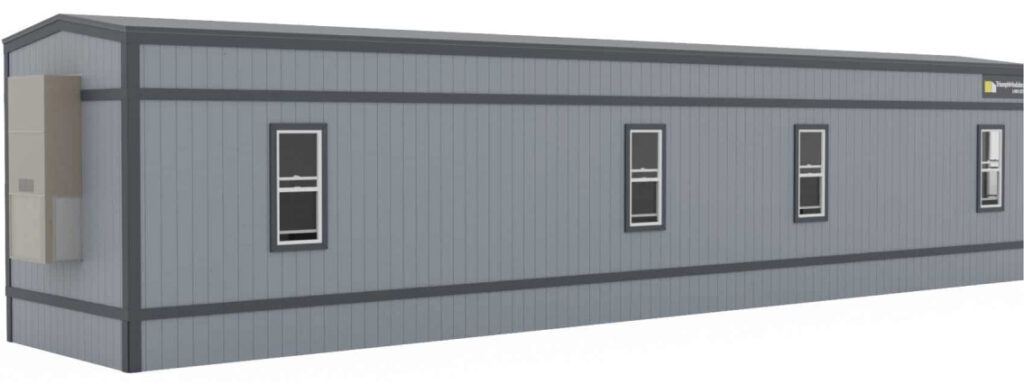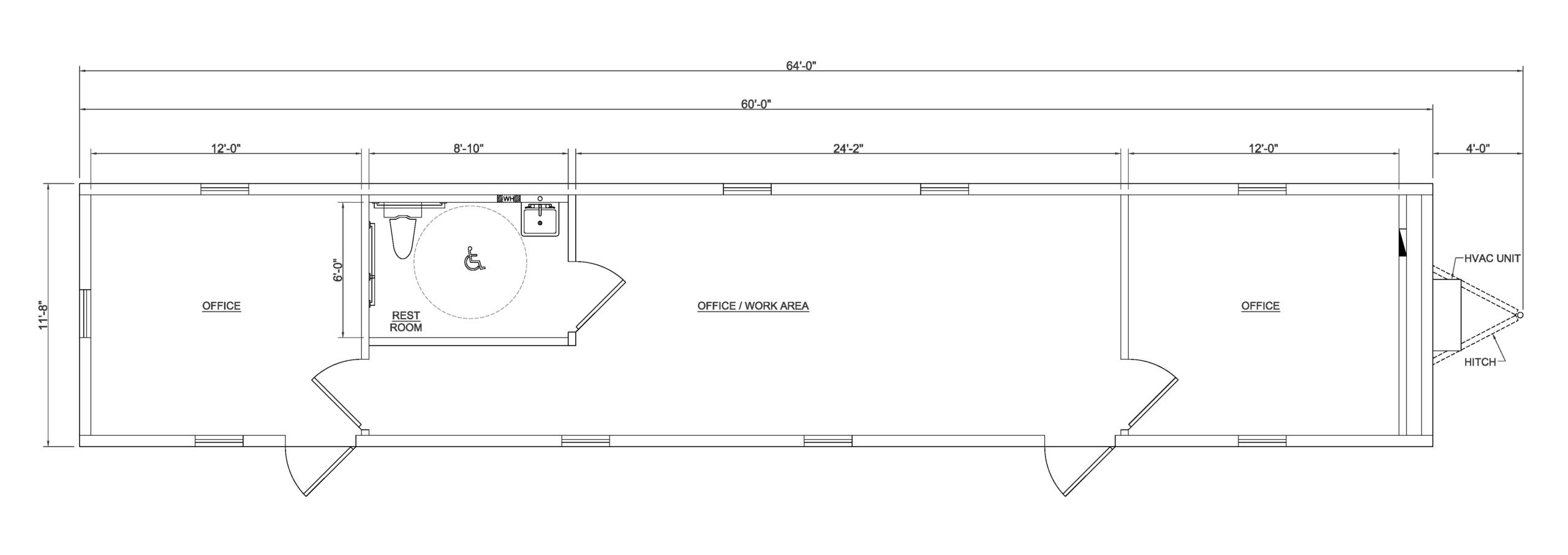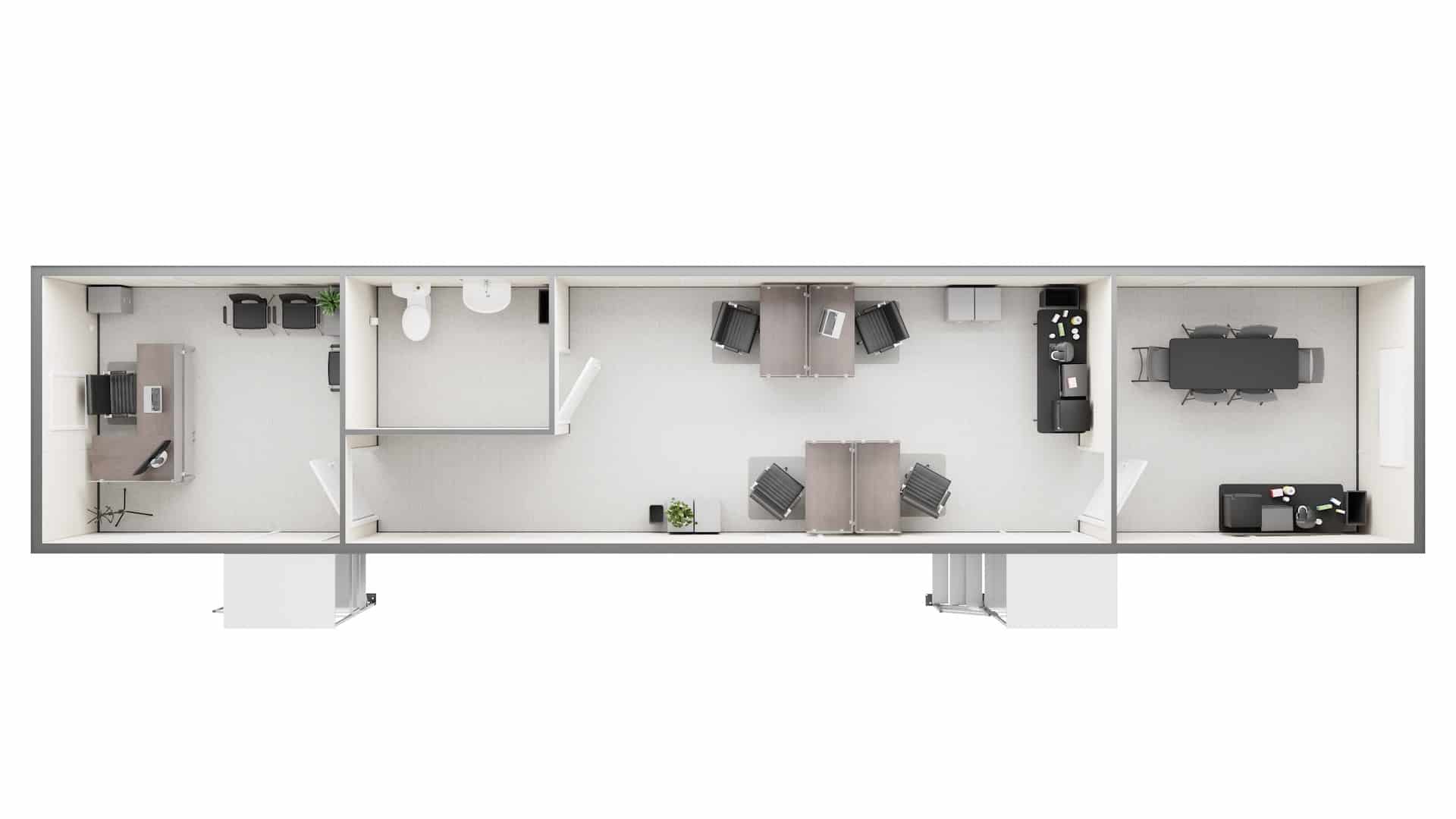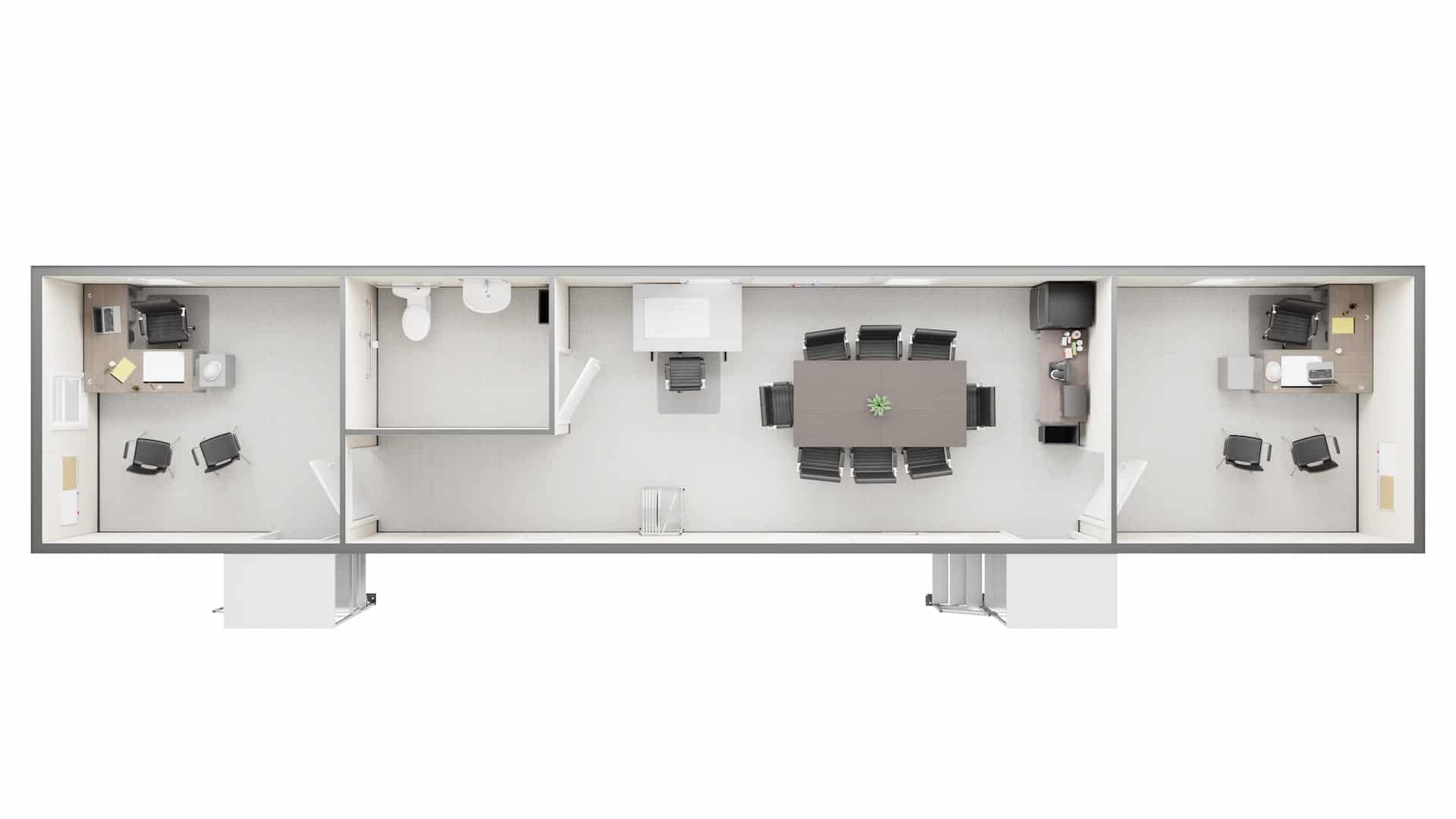12’ x 64′ Mobile Office Trailer
Large Modular Office Space Ideal for Construction and Commercial Teams
For Sale or Lease – Designed for Mobility, Built for Comfort
Check Availability & PricingThe 12′ x 64′ office trailer is the largest size in our fleet and is designed for those who need maximum space. With 720 square feet of available office space, this office trailer can serve as a workspace for several different industries, from sales and admin to a construction site office. The 12’ x 64’ office trailer is split into two smaller offices on either end, an open space in the middle, and a restroom. Contact us for mobile office rental prices based on your lease term.
Door, window, and partition locations may vary depending on the manufacturer. Consult with the Sales Team to confirm the layout of your mobile office trailer.
Measurements:
- Length: 64’ Long, including hitch (60′ Box Size)
- Width: 12’ Wide
- Ceiling Height: 8′ High
- 720 Sq. Feet
Electric:
- 110/240V Single Phase
- 125 Amp Breaker
- LED Ceiling Lights
- LED Exterior Lights
- Motion Sensor Light Switches
- USB Port Outlets
Exterior Finish:
- Smart Panel Wood Siding
- I-Beam Frame
- J-Rail Roof Edge Gutters
- R-21 Insulation
Interior Finish:
- Luma Beige VCP
- VCT White Tile Floors
- Gypsum Ceiling
- (2) Private Offices
- (1) Restroom w/closet
Heating/Cooling:
- 3-Ton Wall Mounted Bard
- Thermostat – 7-Day Programmable
- HVAC – 11 EER Rating
Windows/Doors
- Double Insulated Vinyl Windows
- (9) Horizontal Slider Windows
- (2) Steel Doors with Standard Locks
Other (Optional):
- Optional Restroom
- The Solutions: Furniture and Accessories For Rent
Modular Office Floor Plans
12' x 64' Office Trailer Floor Plan with Furniture
Check Availability & Pricing
Contact a Triumph Representative today

