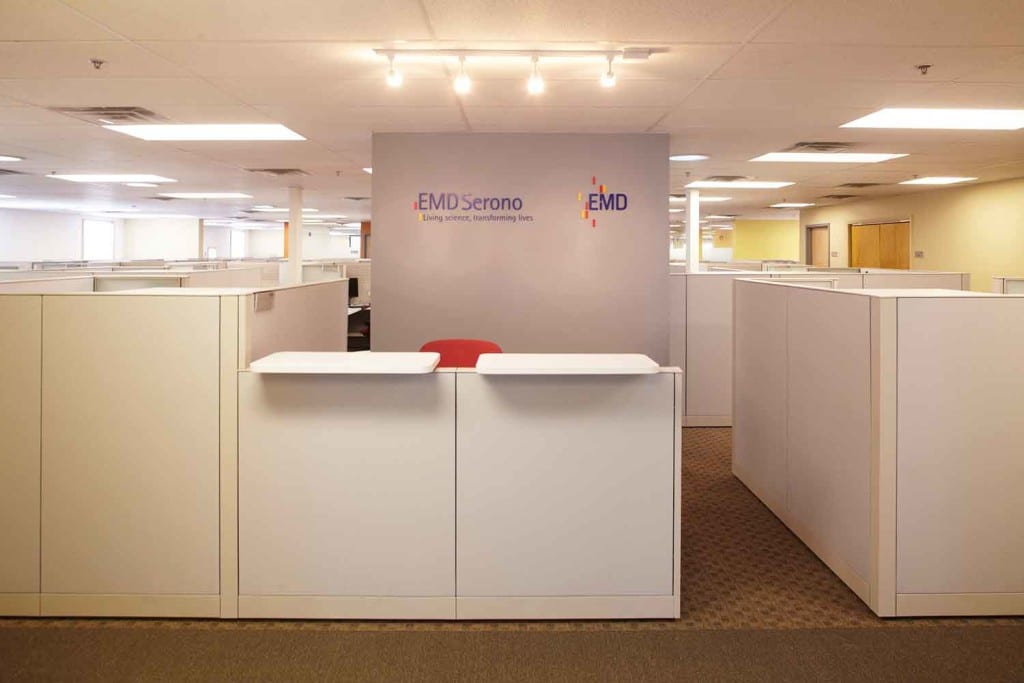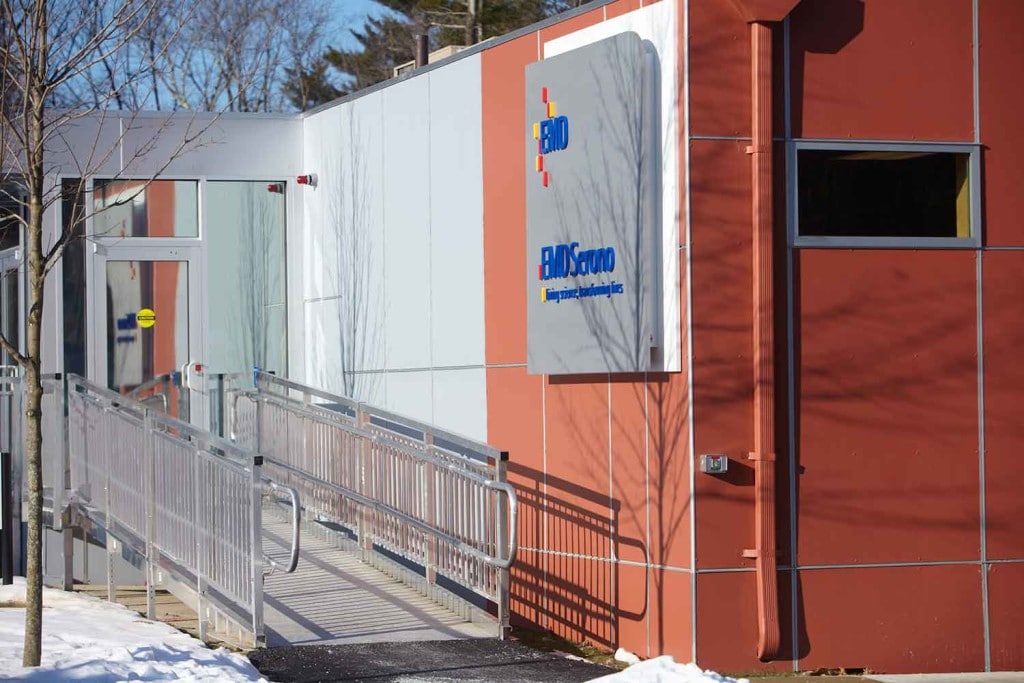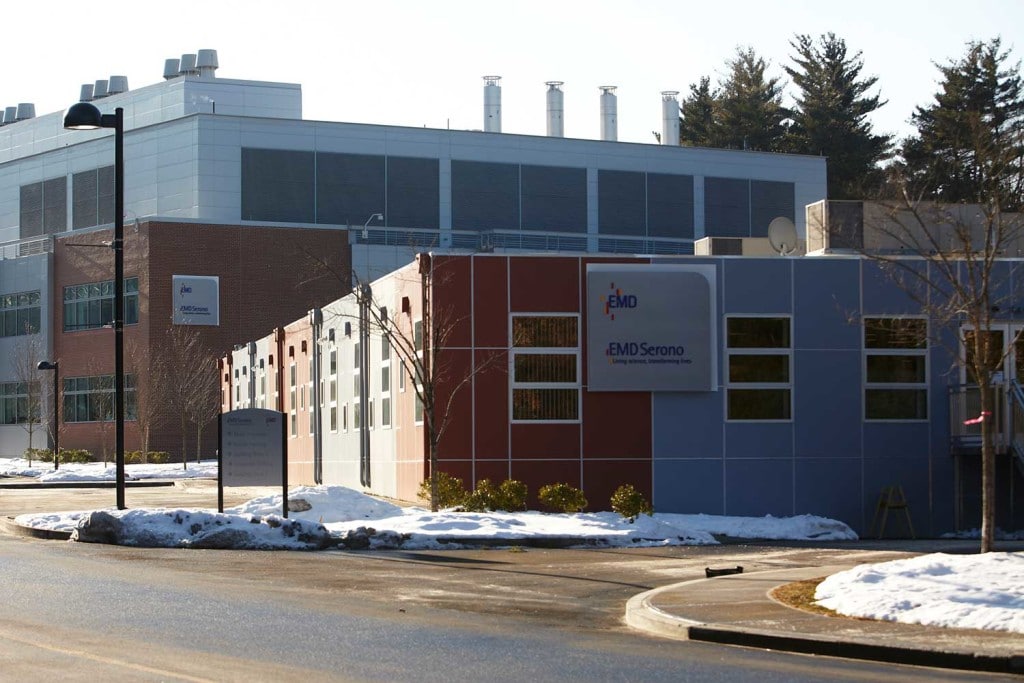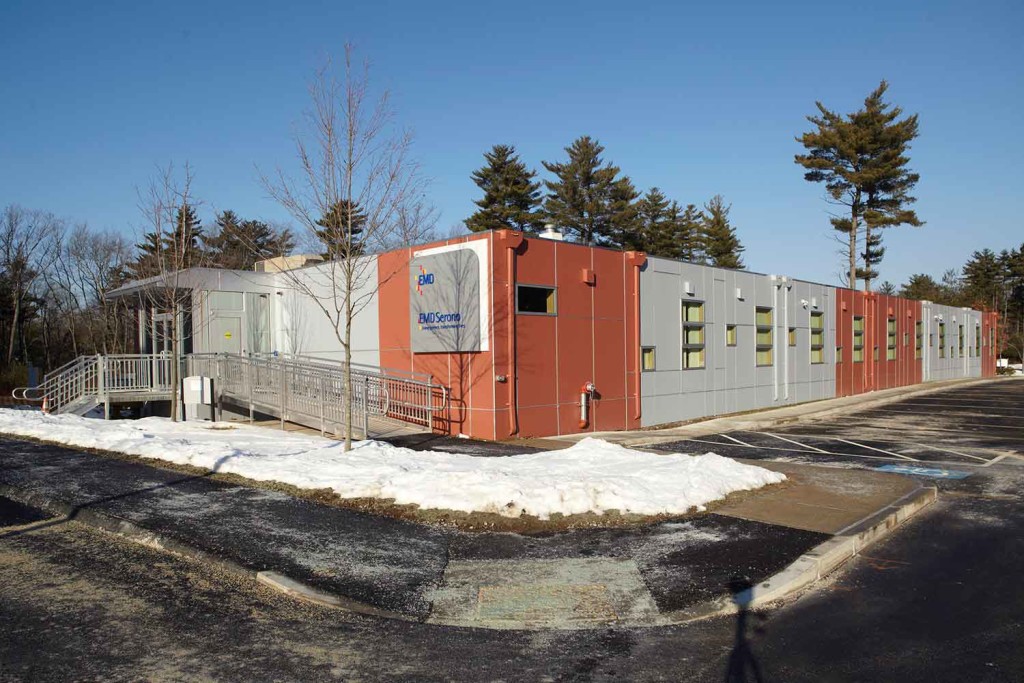EMD Serono Corporate Modular Office Space
Triumph Modular collaborated with EMD Serono to create a Class A state-of-the-art office space for director-level staff visiting from overseas. No detail was spared in the fit and finish of this facility. Design features include: beautiful reception and sitting areas, track and accent lighting, decorative millwork throughout the conference rooms, kitchen and café area, full glass walls, bamboo flooring, marble countertops, over 100 cubicles, cutting-edge audio, and visual and lighting controls.
Triumph Modular began with existing modules designed and built for green-minded clients in 2011. These modules were designed with the occupant’s comfort in mind. The building’s HVAC system has a SEER Rating of 17, and the large windows provide generous ambient light. Low-VOC interior adhesives, coatings, and materials were used in the construction. We incorporated a GREENGUARD certified insulation system for a continuous air barrier, heat loss prevention, and improving the sound quality of the classrooms.
From design completion to occupancy, the project was achieved in 8 weeks. The team on both sides had no tolerance for sacrifices made in quality, fit and finish, or the fixed schedule. These circumstances made this project one of Triumph Modular’s greatest challenges and, ultimately, one of our proudest achievements.













