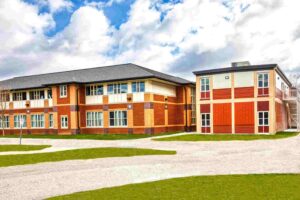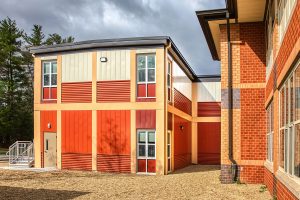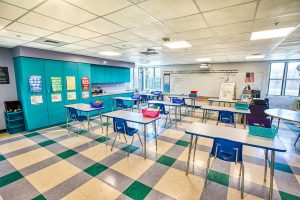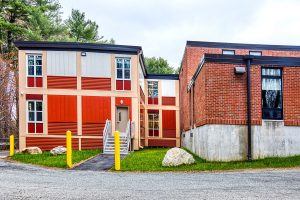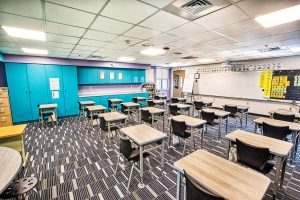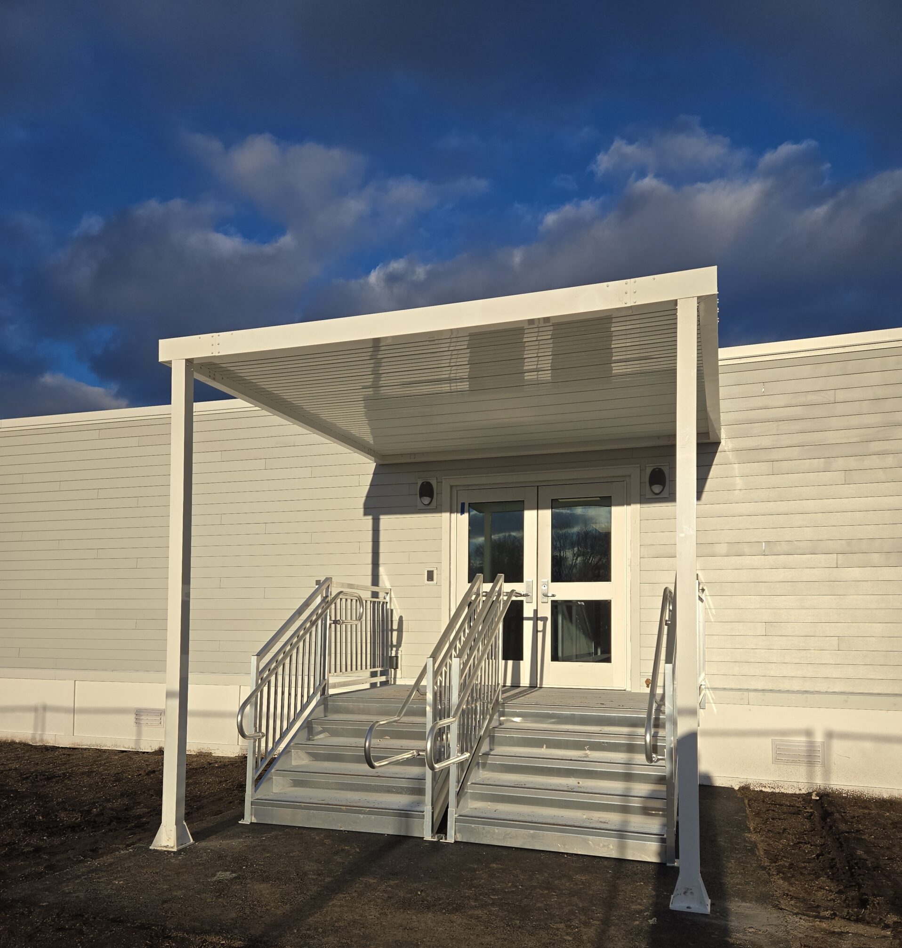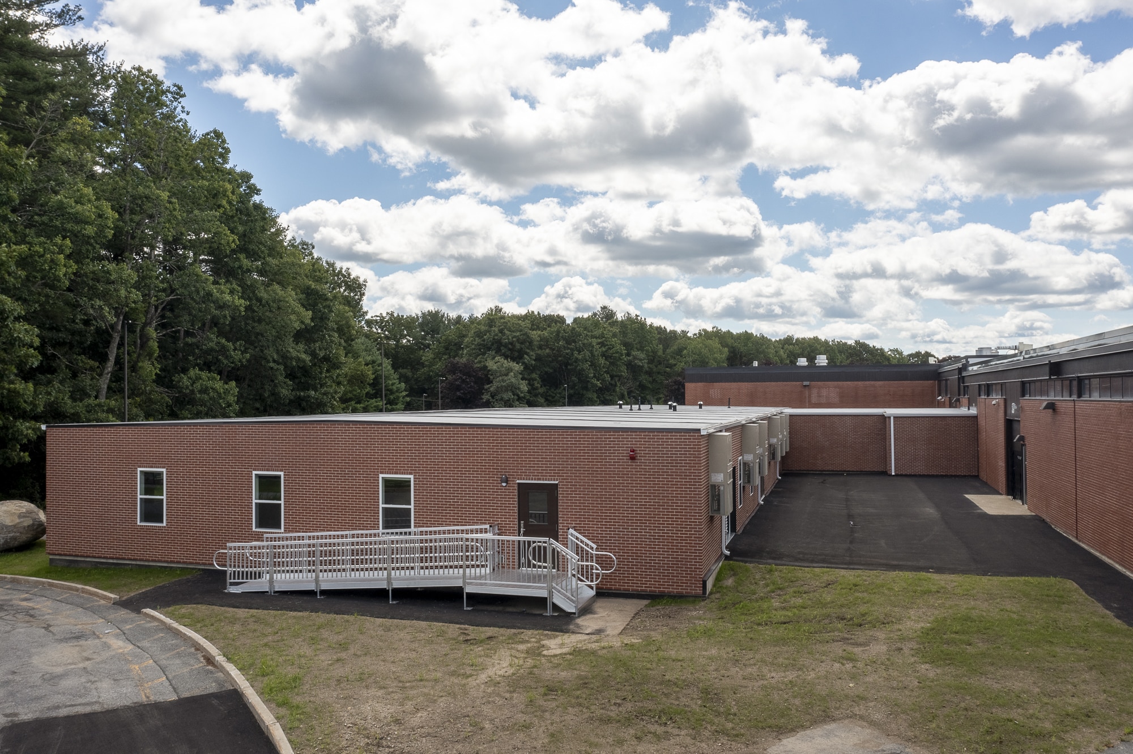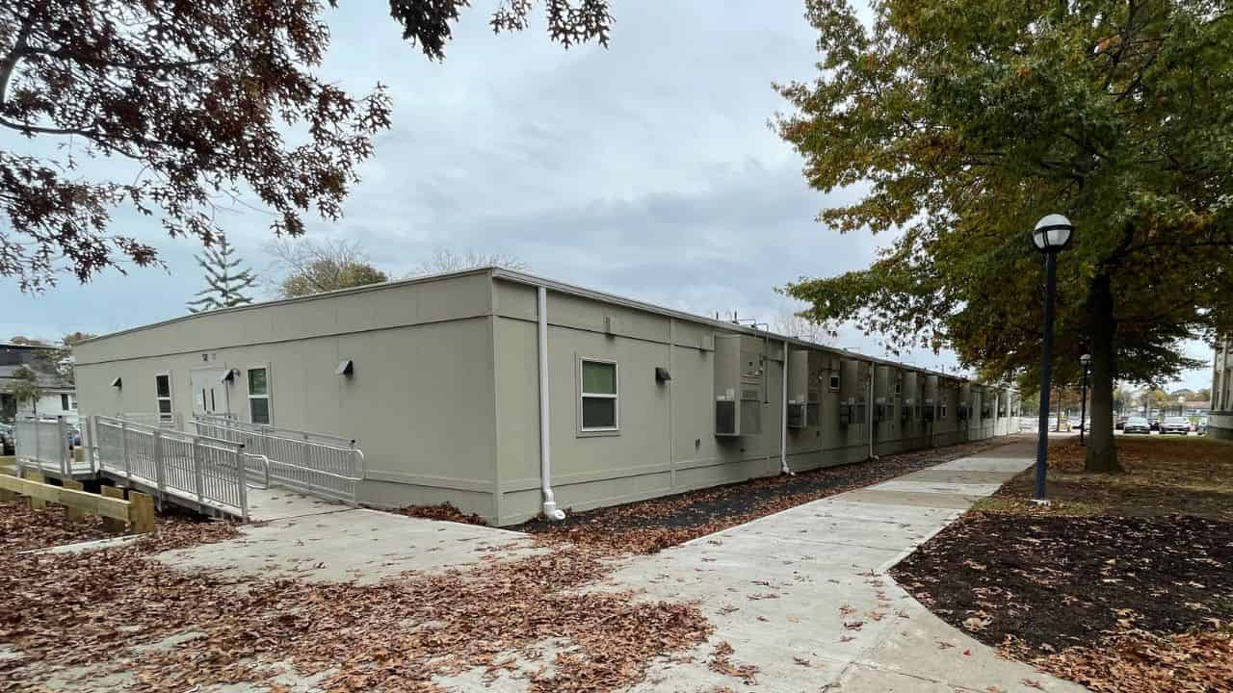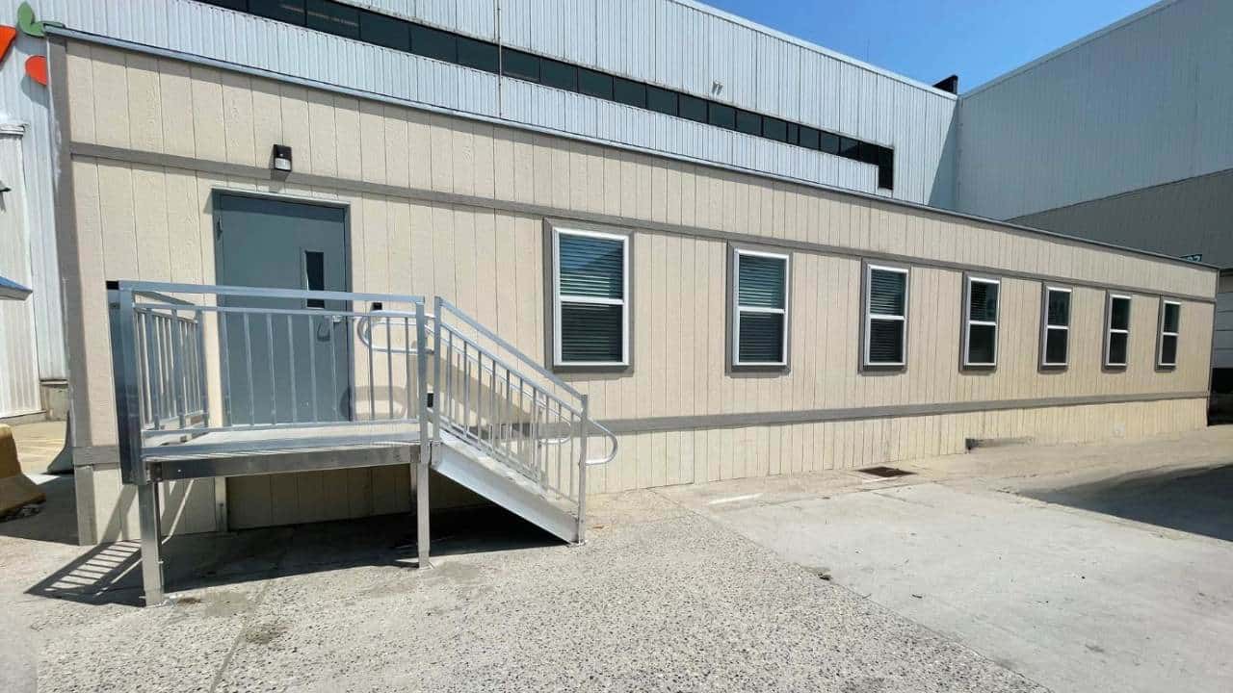Hopkins and Elmwood Elementary Schools
Project Details
Location:
Hopkinton, MA
Completion Date:
September 2, 2020
Modular Factory:
MODLOGIQ, Inc.
Hopkins & Elmwood Elementary Schools
Two Schools Completed In One Summer
Triumph Modular installed modular additions on two different elementary schools in Hopkinton. The new additions needed to complement the look of the existing school buildings. We matched the exterior red brick and tan stucco finishes of the current schools, mirrored the design of the windows, and coordinated the interior color scheme to resemble the color scheme used in the main buildings.
We came to an agreement in February 2020 and COVID-19 pandemic surged as construction began. The goal was to have the schools ready on time for the Fall semester. To meet this goal we were going to need to be extra cautious with our people, precise with the design, and efficient with the installation.
The key reasons that modular was picked for this project were cost certainty, to limit disruption at the site, and the ability to meet an accelerated schedule. 95% of the work was completed off-site which enabled us to have our crews on site for just 20 days. The projects were completed in 18 weeks.
Triumph Modular and MODLOGIQ received an Honorable Mention at Modular Building Institute’s 2021 Awards of Distinction for the Permanent Education Under 10,000 sq. ft. category for the Edward J. Hopkins Elementary School Modular Classroom Addition.
Innovative Features
The K-12 additions needed to match the exterior brick façade of the two schools. To match the look of the schools we used architectural metal panels that resembled the red brick and tan stucco finishes. It was important to have similar classroom sizes in the new buildings, so we mirrored the 25′ x 28′ dimensions of the classrooms and added 100 sq. ft. of breakout rooms. Lincoln Architects, LLC provided their expertise on the project. The elementary schools were also outfitted with highly efficient electric heating/cooling units that will help the students and teachers withstand the rigors of our New England climate.
Unique Solution
The new buildings consisted of four 14′ x 60′ modules stacked 2 over 2. Connecting the new school to the existing school was a challenge and required an innovative solution to make it happen. We took a fifth 14′ x 60′ module and stacked it lengthwise to connect to the existing school. Using Building Information Modeling (BIM) we were able to plan and visualize the solution during preconstruction. The “Build Together” method of off-site construction was an effective way to work with our modular manufacturer, MODLOGIQ, Inc. to create another successful school project.
More Projects
Check out these examples of Triumph’s modular projects and premium buildings.

