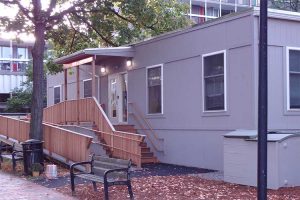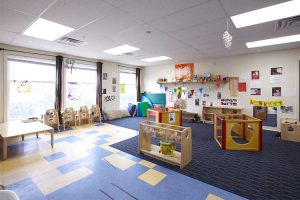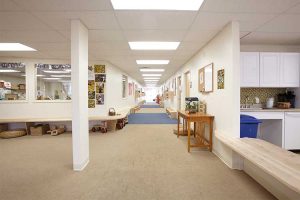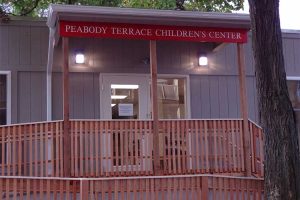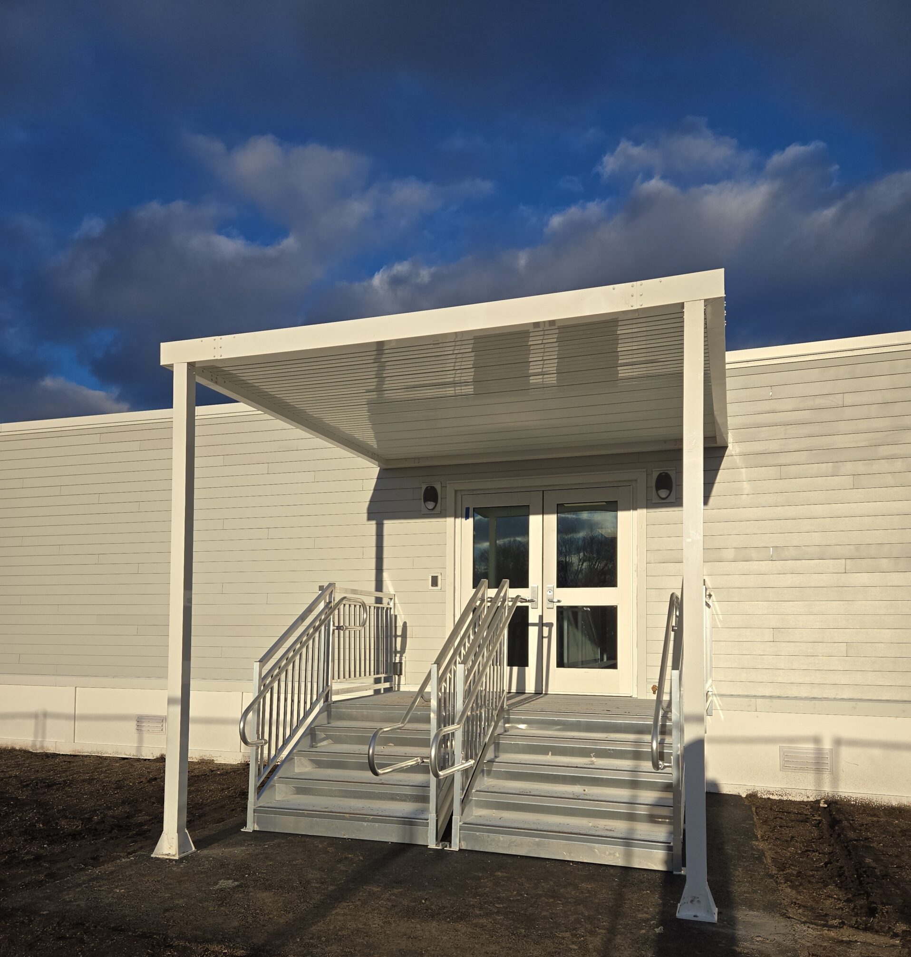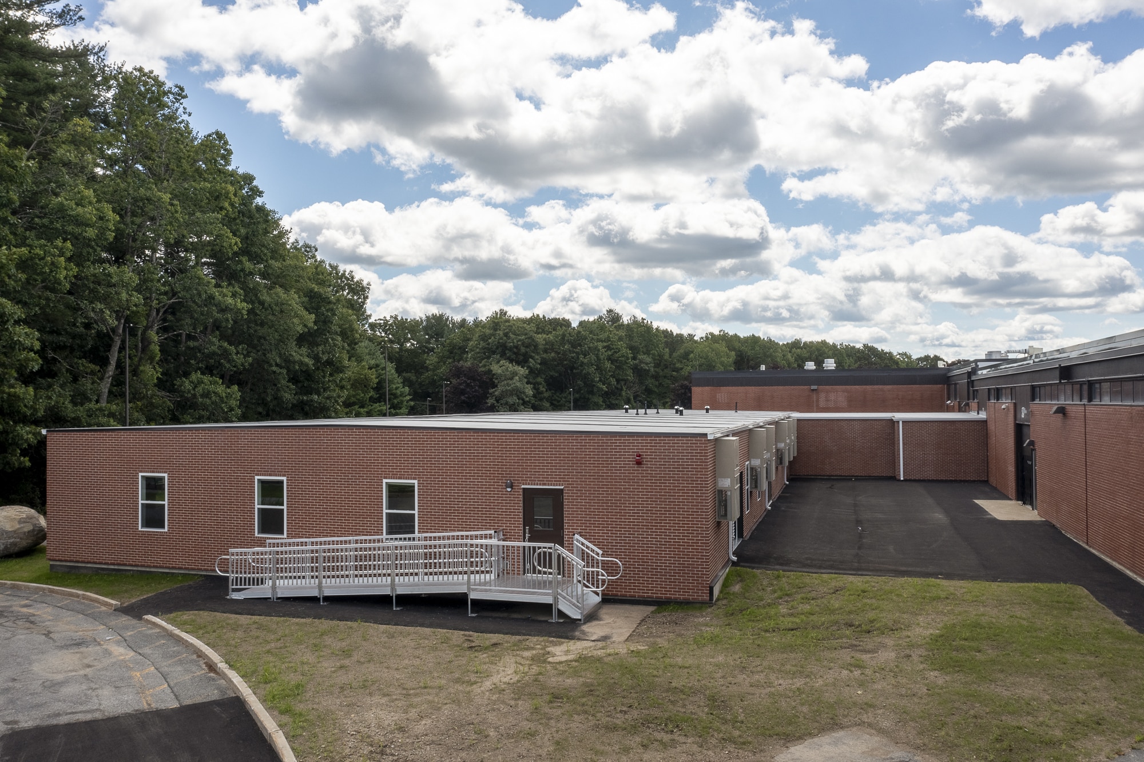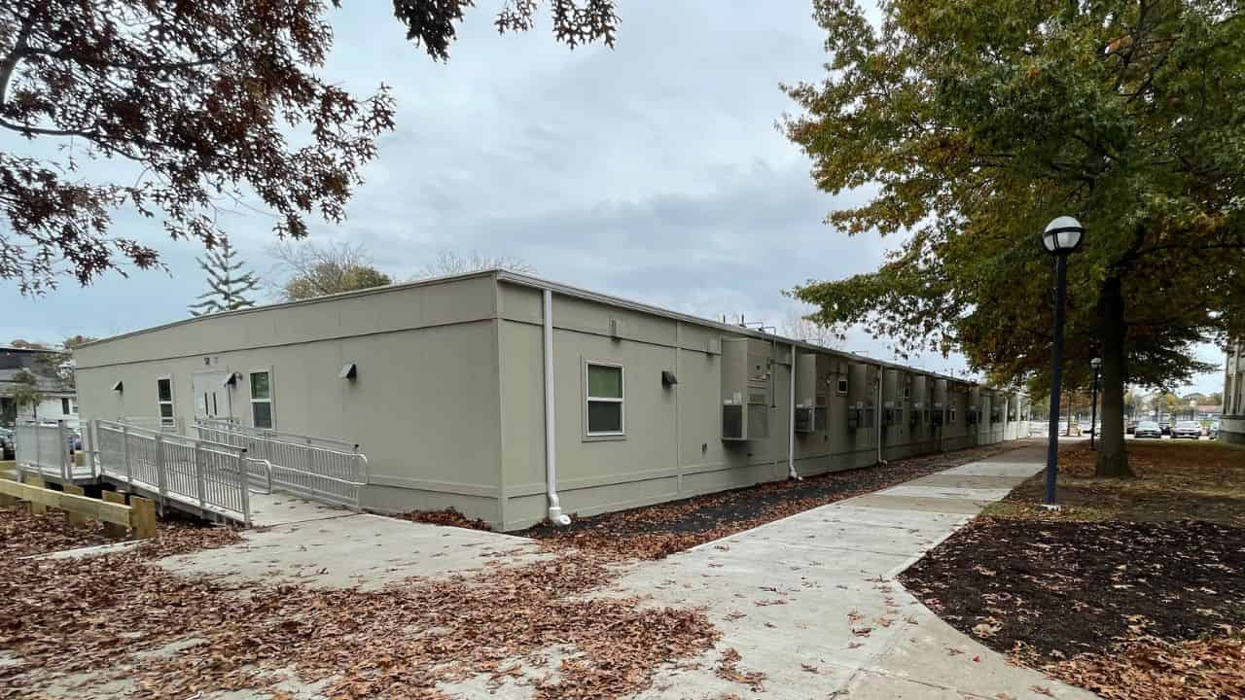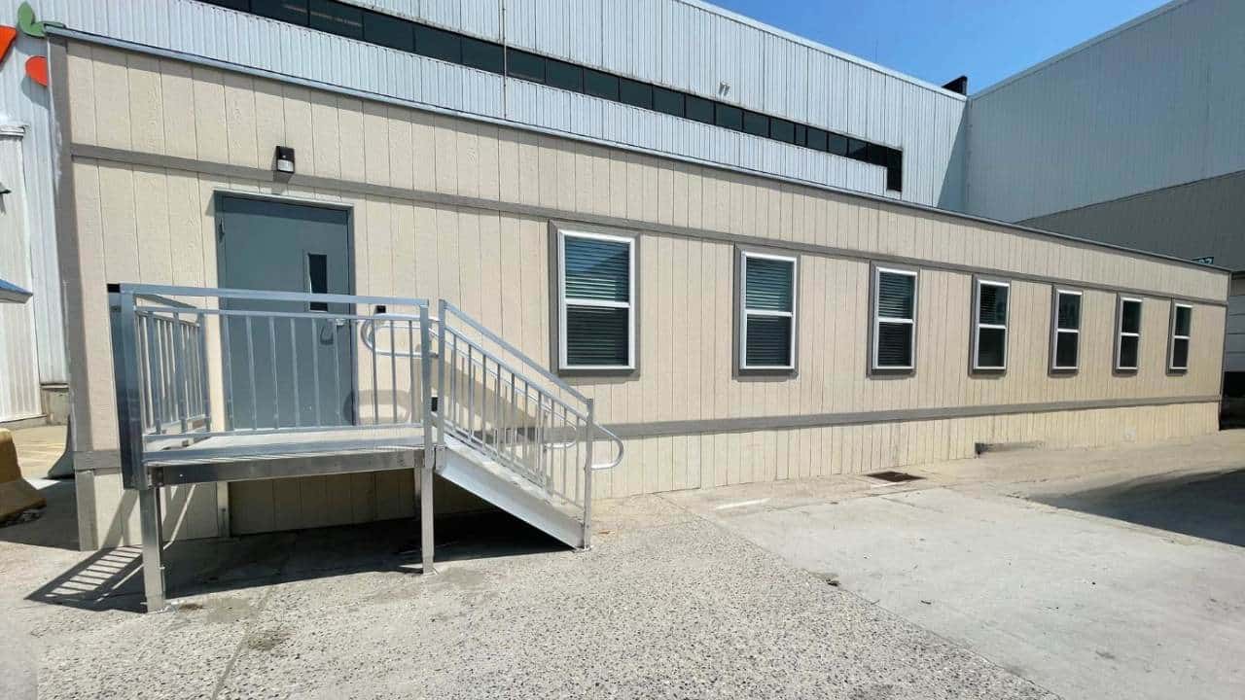Peabody Terrace Modular Childcare Center
Project Details
Location:
Cambridge, MA
Square Footage:
5,760
Number of Modules:
8
Completion Date:
August 1, 2011
Peabody Terrace Modular Childcare Center
Using eight, in-stock modular building units, Triumph Modular and Harvard University, along with the help of D. W. Arthur and Associates, designed a modular childcare center to suit the needs of a temporary space for the Peabody Terrace Child Care Center. One overarching theme was to keep the project as “Green” as possible on a limited budget. Some green design elements included large exterior windows for natural sunlight, low-VOC interior paint, and low-VOC vinyl composition tile. Closed-cell spray foam insulation was utilized to not only address current energy code requirements but to also limit noise transmission from surrounding construction projects.
The project had an extremely confined site in terms of building location and access. As a result, there was no room to stage the units on-site, requiring delivery to be carefully coordinated in concert with an aggressive installation schedule. Delivery was further complicated by stringent city transportation restrictions and permitting requirements, all of which were expertly handled by Triumph’s operations team.
More Projects
Check out these examples of Triumph’s modular projects and premium buildings.

