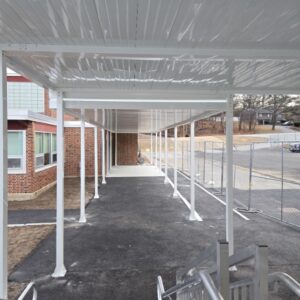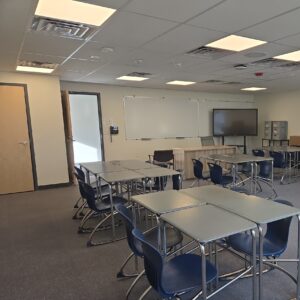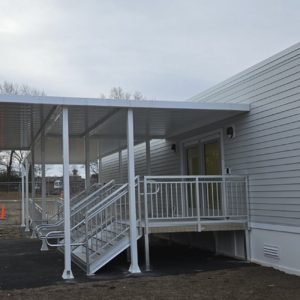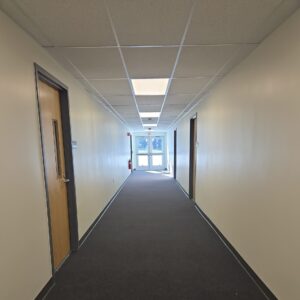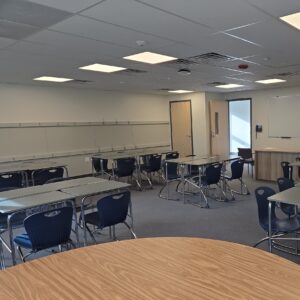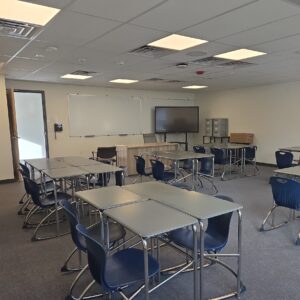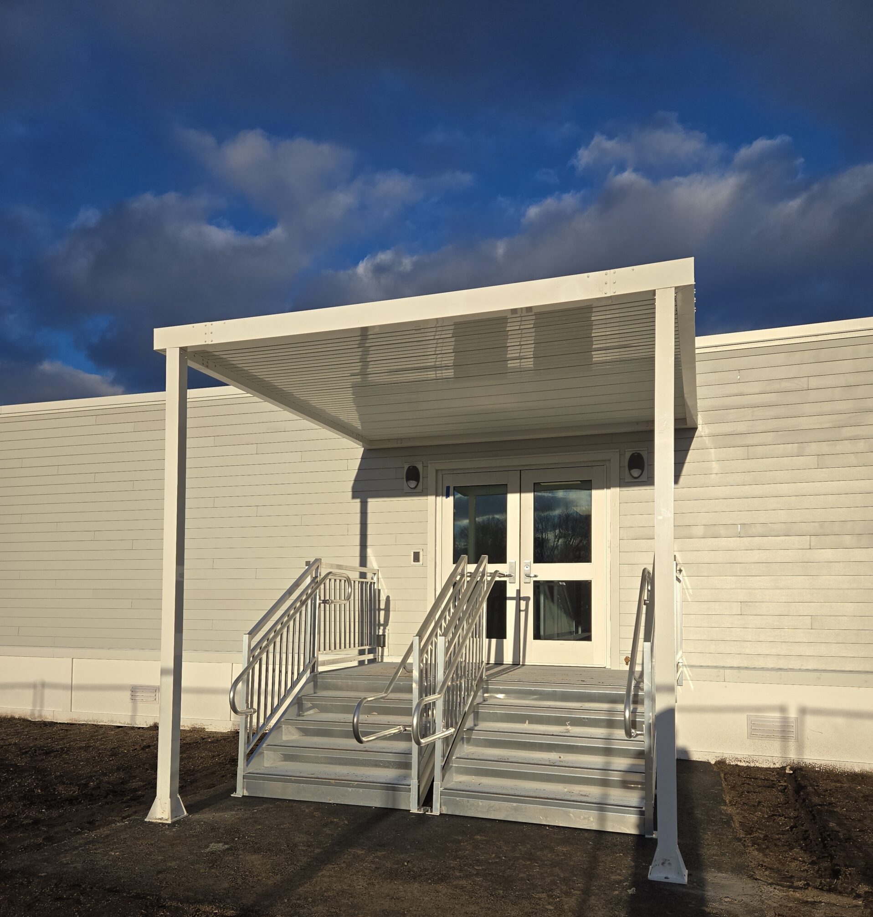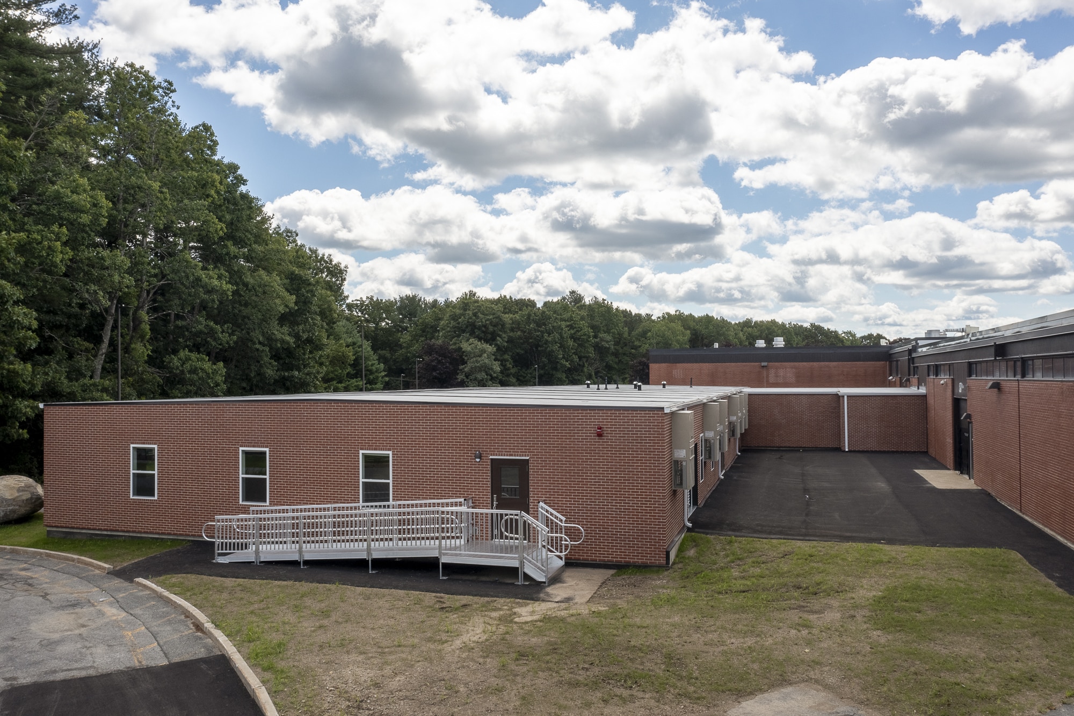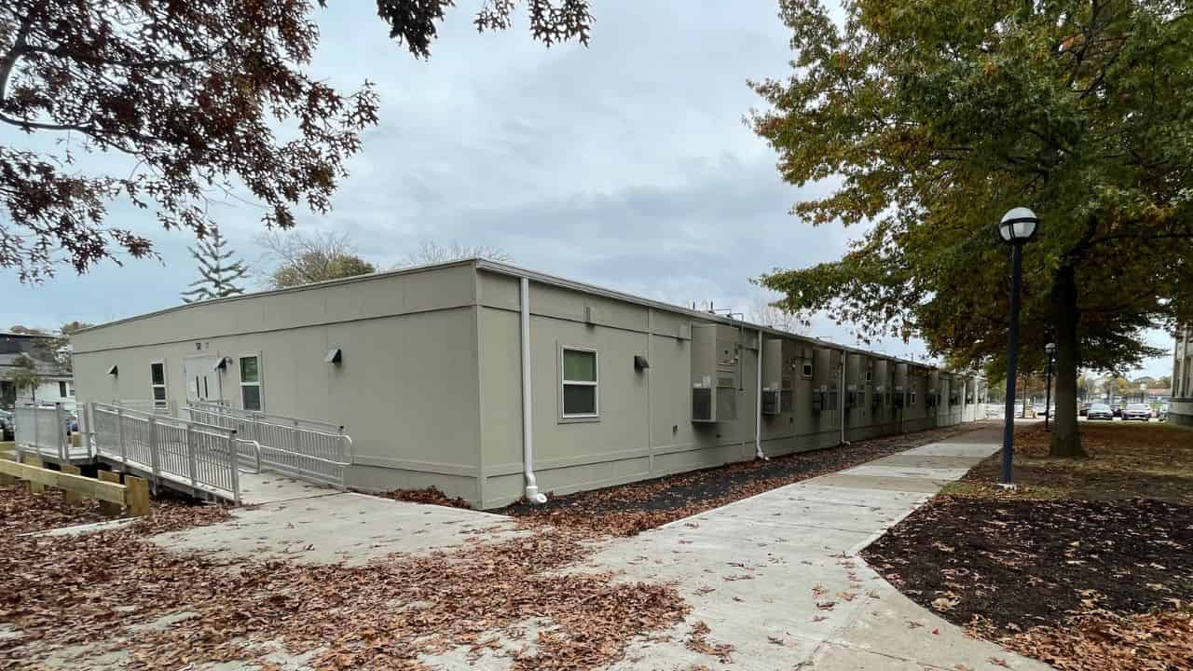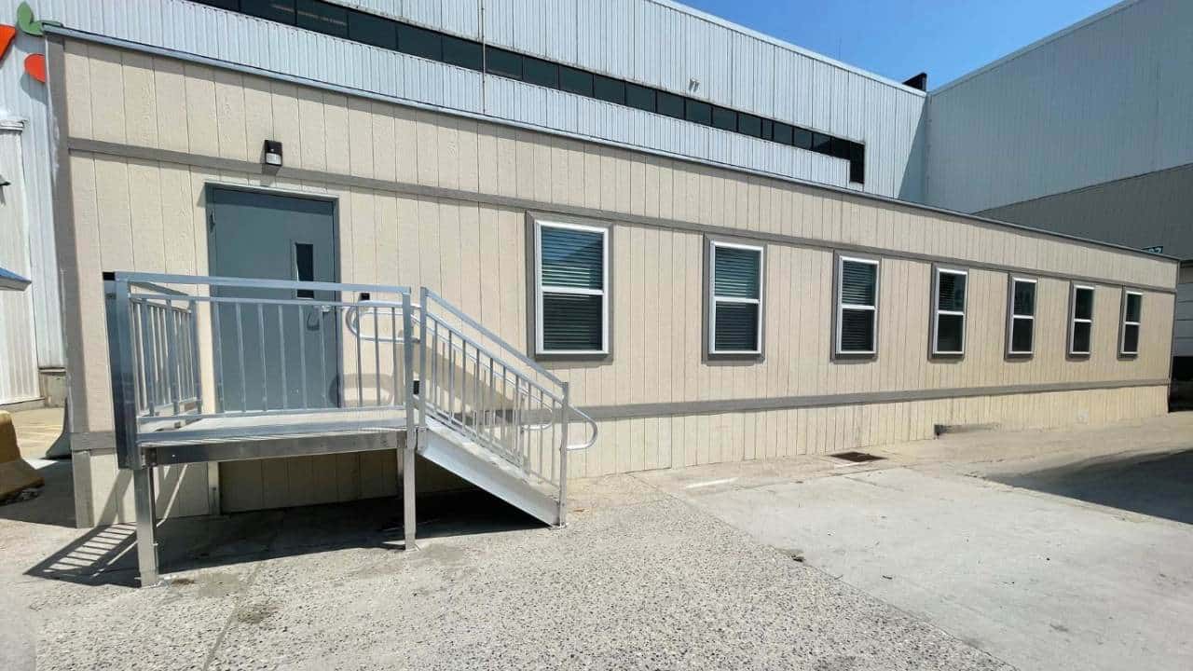Whittier Elementary School
Project Details
Location:
Haverhill, MA
Square Footage:
6,385
Number of Modules:
7
Completion Date:
December 31, 2024
Modular Factory:
Whitley Manufacturing
Whittier Middle School in Haverhill, MA, addressed its need for additional educational space designed and installed by Triumph. This facility consists of seven modules, each measuring 14 feet by 70 feet, totaling 6,385 square feet with an occupant capacity of 228. The exterior features Hardie lap siding, vinyl windows, and a flat EPDM roof, all compliant with Massachusetts building codes, including the stretch energy requirements.
The complex contains six classrooms and three bathrooms, utilizing energy-efficient systems, including four York electric rooftop units for heating, ventilation, and air conditioning (HVAC), as well as closed-cell spray foam insulation. Interior finishes include carpet tile flooring in classrooms and corridors, abuse-resistant gypsum board walls with a Level 5 finish, and custom coat hooks with fiberglass-reinforced plastic (FRP) wall protection in classrooms.
Safety and durability were prioritized with features such as vape detectors in student bathrooms and stainless steel toilet partitions. Accessibility is ensured through high-low drinking fountains with bottle fillers and an aluminum ramp that complies with Massachusetts Architectural Access Board (MAAB) standards. The modular building is elevated thirty-six inches above grade on sixty-four sono tube piers. A custom-designed aluminum canopy provides covered access between the new structure and the existing school, carefully planned to avoid triggering additional code upgrades in the main building.
Triumph’s turnkey approach included all site prep work, from utilities to foundation installation, ensuring seamless integration with the existing school infrastructure while adhering to modern building and energy efficiency standards. The result is a functional, safe, and energy-efficient expansion that enhances the educational environment at Whittier Middle School.
More Projects
Check out these examples of Triumph’s modular projects and premium buildings.

