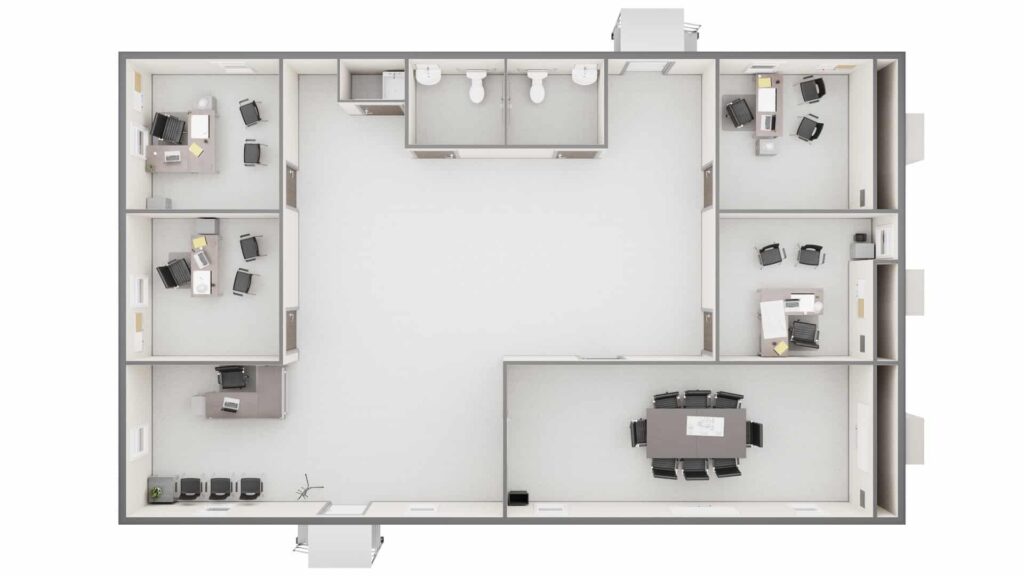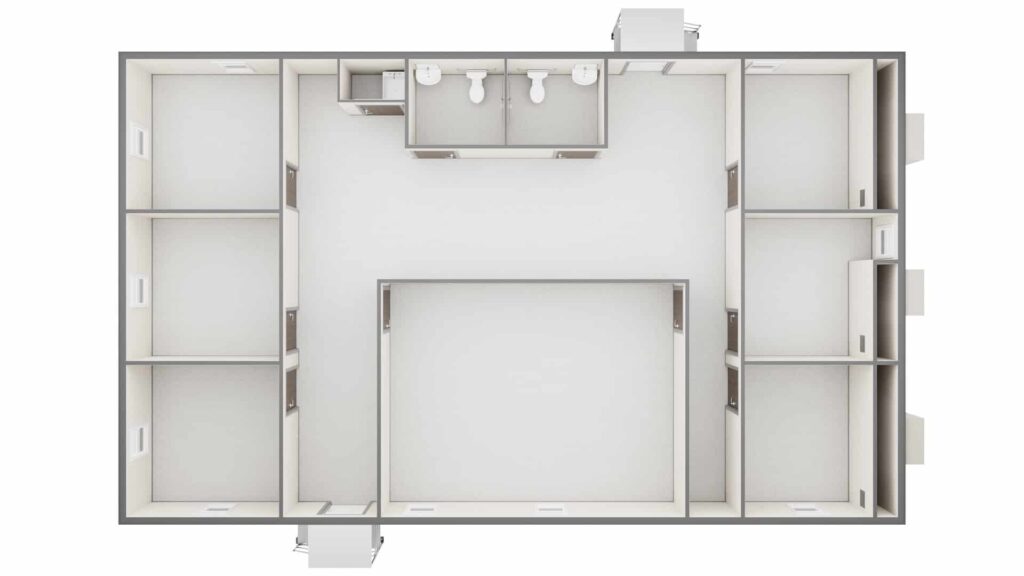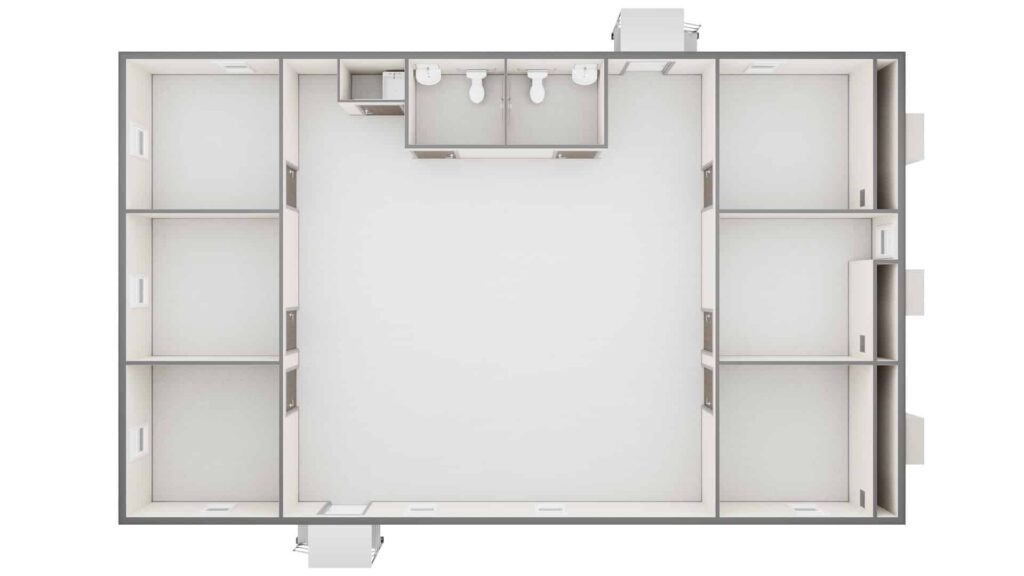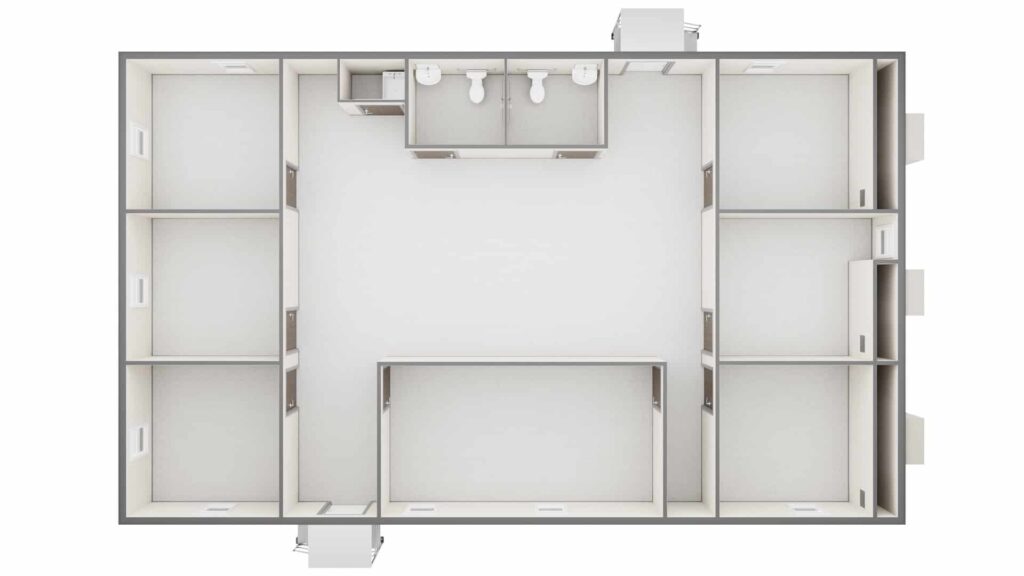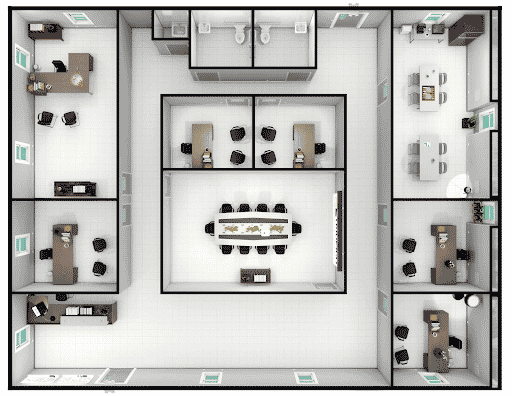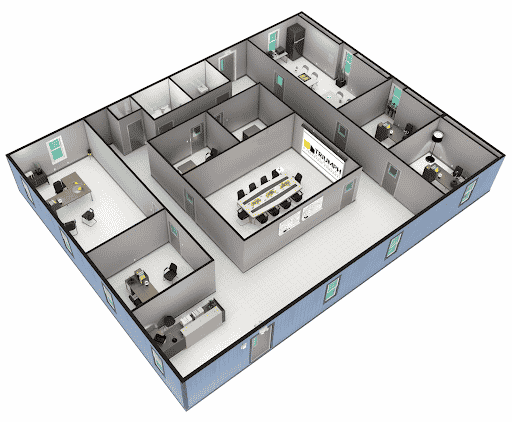
BLOCS™ Modular Wall System
Once you have determined how much interior space is needed to accommodate your team, it will be time to build out the office. The perfect complement to the BLOCS™ Clear Span solution and all modular buildings are modular walls, which will help bring the office space to life.
The BLOCS™ Modular Wall System helps to create customized interior spaces. These panelized, insulated walls can be used to create private offices, conference rooms, and separate classrooms.
The walls are installed on a track system, which enables the walls to be added or removed quickly. Wall sections can include both doors and windows. Electrical raceways are used between panels of the wall system which makes dropping electrical wires to power the outlets a very easy process.
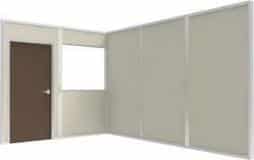
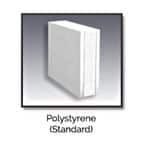
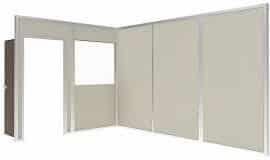
BLOCS™ Modular Wall System features & benefits:
- 8-foot-tall modular walls
- 4-inch-thick insulated panels
- Vinyl covered gypsum wall panels
- Installed using a track system
- Interior walls are temporary partitions
- Flexible configurations to assist with desire layouts
- Electrical raceways between wall panels
- Polystyrene wall core for added noise protection
- Furniture Solutions can be added to complement the desired layout
Click Description to View Larger Image
The BLOCS™ Modular Wall System is a quick, flexible solution that can help design your office or classroom with the layout that you prefer. The interior walls can be added, removed, or re-configured as your needs change. Since the walls are installed with a track system, the installation and removal is easy and we can have a specialist do it on site.

