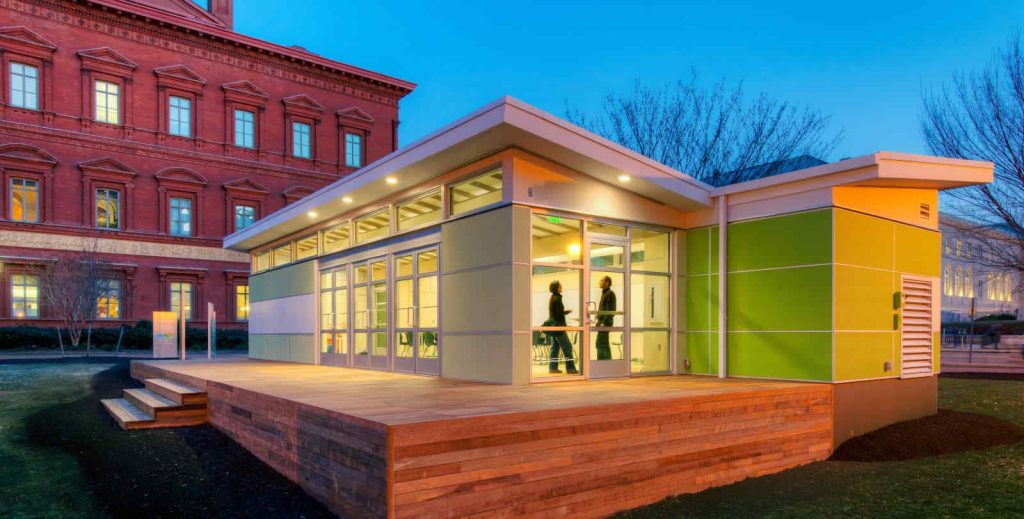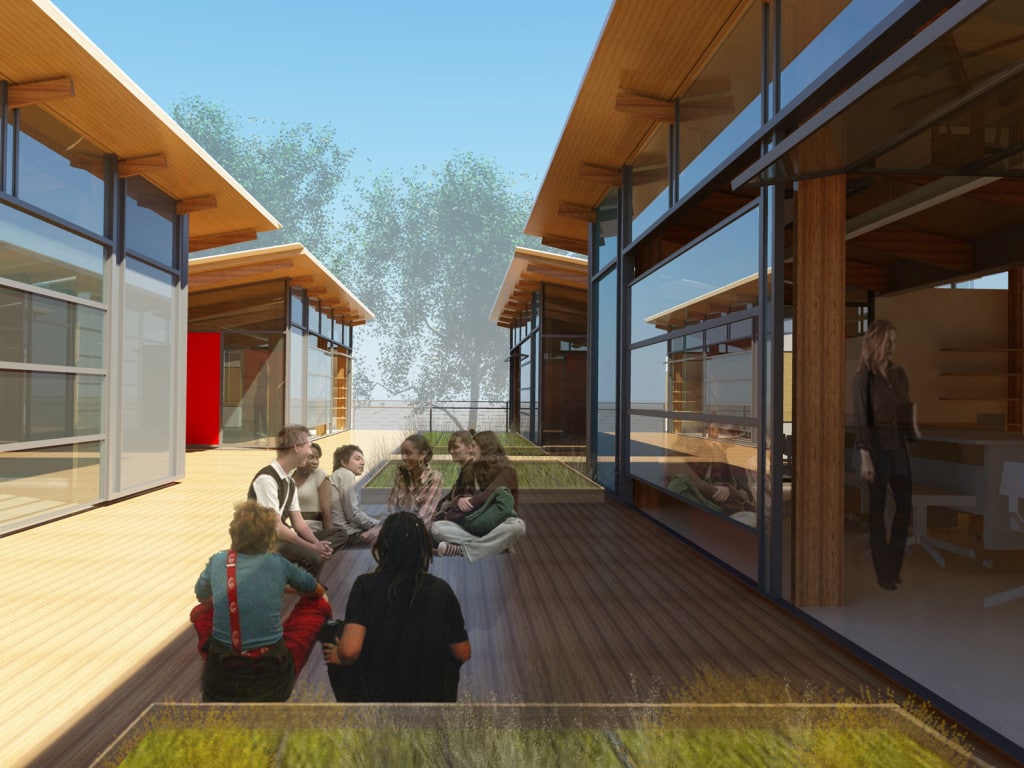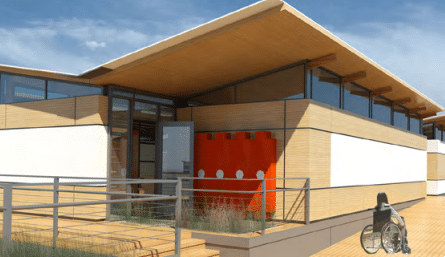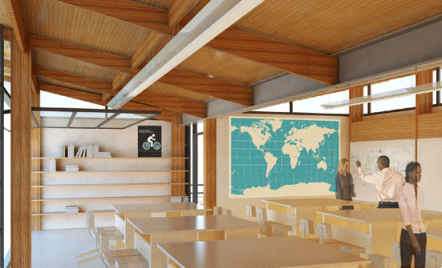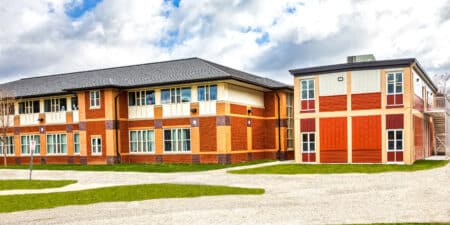Sprout Space™
The goal of any classroom is to have inspired teachers instructing engaged students to learn in a healthy and productive environment. That aim was the inspiration for our award-winning Sprout Space™ classroom design. The Sprout Space™ sustainable architecture model delivers the first high-performance modular classroom designed by Perkins+Will.
The design incorporates ample natural daylight, which has been proven to increase test scores and retention rates with the added benefit of significantly lower utility costs. Numerous design features such as integrated rainwater collection, overhanging eaves, and sustainable materials make Sprout Space™ an excellent example of passive and active green building strategies. The materials include FSCcertified wood, high-reflective roofing, and bio-based insulation and flooring. Built from low-emitting materials, these classrooms meet the highest indoor air quality standards. The conscious selection of healthful materials, ample daylighting, and increased ventilation have a real effect on teachers and students, especially in relation to asthma and respiratory issues.
These aesthetic, sustainable modern schools save money and time to occupancy allowing your expansion or reconfiguration needs to be accomplished sooner. The fabrication time is 6 to 8 weeks or a fraction of the time of conventional construction process. Quality fabrication at the factory keeps your campus free of heavy equipment and costly delays. Learn more about how Sprout Space™ can be personalized and adapt to diverse educational needs.

